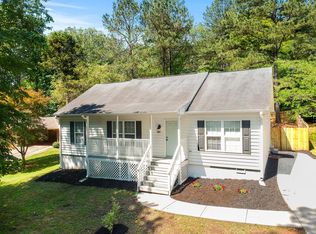Closed
$299,900
6870 William Rd, Austell, GA 30168
3beds
1,232sqft
Single Family Residence, Residential
Built in 2003
1.26 Acres Lot
$298,100 Zestimate®
$243/sqft
$1,863 Estimated rent
Home value
$298,100
$280,000 - $313,000
$1,863/mo
Zestimate® history
Loading...
Owner options
Explore your selling options
What's special
Welcome to Charm& Charisma offering the perfect blend of style and functionality. This property features: Spacious Living Room Ideal for gatherings and cozy nights in. Oversized Eat-in Modern Design Kitchen: Ample cabinetry and storage, granite counter, a chef's delight. Stainless Steel Appliances: stove, dishwasher and electric range. Three Bedrooms: Perfectly sized for your needs, Two Full Bathroom: Convenient and well-appointed ( no morning traffic jams). The Primary Bedroom focus on privacy and You can Enjoy a spacious walk-in closet. Ample Off-Street Parking space Easy access for you and your guests. Fresh Laminate Flooring through the property, providing a modern touch. Fresh Paint Inside and out, adding a touch of elegance. Brand-New Roof: Worry-free living with this new upgrade. This home is ready for a first-time homeowner's dreams to come true or for the savvy investor seeking a fantastic short or long-term rental property. Don't wait; this opportunity won't last long. Your charming blue bungalow awaits! Contact us today to make it yours.
Zillow last checked: 8 hours ago
Listing updated: March 07, 2024 at 02:08am
Listing Provided by:
Valeska Moraes,
Atlanta Communities 770-240-2004,
Silvana Hearn,
Atlanta Communities
Bought with:
Nicole France, 219889
RE/MAX Center
Source: FMLS GA,MLS#: 7321838
Facts & features
Interior
Bedrooms & bathrooms
- Bedrooms: 3
- Bathrooms: 2
- Full bathrooms: 2
- Main level bathrooms: 2
- Main level bedrooms: 3
Primary bedroom
- Features: Master on Main, Other
- Level: Master on Main, Other
Bedroom
- Features: Master on Main, Other
Primary bathroom
- Features: Shower Only
Dining room
- Features: Great Room
Kitchen
- Features: Cabinets White, Kitchen Island, Pantry, Solid Surface Counters, Stone Counters, View to Family Room
Heating
- Central, Electric, Natural Gas
Cooling
- Central Air, Electric
Appliances
- Included: Electric Cooktop, Electric Oven, Electric Range, Electric Water Heater
- Laundry: Laundry Room, Main Level
Features
- Other
- Flooring: Ceramic Tile, Laminate
- Windows: None
- Basement: None
- Has fireplace: No
- Fireplace features: None
- Common walls with other units/homes: No Common Walls
Interior area
- Total structure area: 1,232
- Total interior livable area: 1,232 sqft
- Finished area above ground: 1,232
Property
Parking
- Total spaces: 2
- Parking features: Level Driveway
- Has uncovered spaces: Yes
Accessibility
- Accessibility features: None
Features
- Levels: One
- Stories: 1
- Patio & porch: Deck
- Pool features: None
- Spa features: None
- Fencing: Back Yard
- Has view: Yes
- View description: City
- Waterfront features: None
- Body of water: None
Lot
- Size: 1.26 Acres
- Features: Back Yard
Details
- Additional structures: None
- Parcel number: 18041500530
- Other equipment: None
- Horse amenities: None
Construction
Type & style
- Home type: SingleFamily
- Architectural style: Ranch
- Property subtype: Single Family Residence, Residential
Materials
- HardiPlank Type
- Foundation: See Remarks
- Roof: Composition
Condition
- Updated/Remodeled
- New construction: No
- Year built: 2003
Details
- Warranty included: Yes
Utilities & green energy
- Electric: None
- Sewer: Septic Tank
- Water: Public
- Utilities for property: Cable Available, Electricity Available, Sewer Available
Green energy
- Energy efficient items: None
- Energy generation: None
Community & neighborhood
Security
- Security features: Carbon Monoxide Detector(s)
Community
- Community features: None
Location
- Region: Austell
- Subdivision: None
Other
Other facts
- Road surface type: Asphalt
Price history
| Date | Event | Price |
|---|---|---|
| 3/4/2024 | Sold | $299,900$243/sqft |
Source: | ||
| 1/12/2024 | Pending sale | $299,900$243/sqft |
Source: | ||
| 1/9/2024 | Listed for sale | $299,900+81.8%$243/sqft |
Source: | ||
| 10/2/2023 | Sold | $165,000-15.3%$134/sqft |
Source: Public Record Report a problem | ||
| 9/14/2023 | Pending sale | $194,900$158/sqft |
Source: | ||
Public tax history
| Year | Property taxes | Tax assessment |
|---|---|---|
| 2024 | $1,158 +14.9% | $38,404 +14.9% |
| 2023 | $1,007 -47% | $33,412 -46.6% |
| 2022 | $1,900 +24.8% | $62,608 +24.8% |
Find assessor info on the county website
Neighborhood: 30168
Nearby schools
GreatSchools rating
- 5/10Bryant Elementary SchoolGrades: PK-5Distance: 0.5 mi
- 7/10Lindley Middle SchoolGrades: 6-8Distance: 2.5 mi
- 4/10Pebblebrook High SchoolGrades: 9-12Distance: 1.4 mi
Schools provided by the listing agent
- Elementary: Bryant - Cobb
- Middle: Lindley
- High: Pebblebrook
Source: FMLS GA. This data may not be complete. We recommend contacting the local school district to confirm school assignments for this home.
Get a cash offer in 3 minutes
Find out how much your home could sell for in as little as 3 minutes with a no-obligation cash offer.
Estimated market value$298,100
Get a cash offer in 3 minutes
Find out how much your home could sell for in as little as 3 minutes with a no-obligation cash offer.
Estimated market value
$298,100
