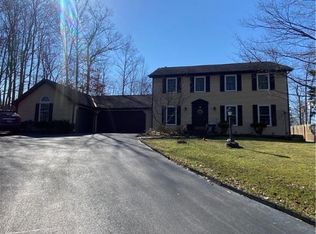Beautiful Renovated 4 Bedroom Home in Meanderwoods! Nothing to do but Move in! Freshly Painted in today's Decor and Neutral Design. Major Updates to include: New Roof, Siding, Windows, Furnace & Central Air. New Interior and Exterior Doors. New Lighting, Fixtures, Ceramic Tile & Carpeting. Formal Dining rm and Spacious Eat-in Kitchen with New Granite, Cabinetry and Stainless Steel Appliances. 2.1 Baths, Master with New Built in Granite Vanity, Clean Full Basement, 2 Car Attached Garage, New Gutters and Downspouts, Perfect Landscaping, Huge Fenced-in Backyard with Deck. PLUS Home Warranty Available! Call Now to See Your New Home!
This property is off market, which means it's not currently listed for sale or rent on Zillow. This may be different from what's available on other websites or public sources.


