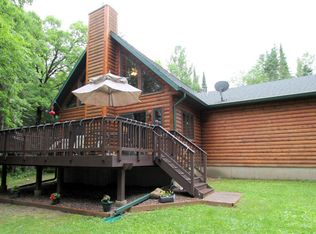Closed
$321,000
6871 W Leavitt Rd NE, Outing, MN 56662
4beds
2,332sqft
Single Family Residence
Built in 1988
1.15 Acres Lot
$485,000 Zestimate®
$138/sqft
$2,515 Estimated rent
Home value
$485,000
$437,000 - $543,000
$2,515/mo
Zestimate® history
Loading...
Owner options
Explore your selling options
What's special
Pack your bags and head to the lake! This 4 bedroom, 4 bathroom Leavitt Lake home has plenty of room for the whole family. The bedrooms on the main floor and upper level are large enough to hold several beds for everyone. The newly finished 25'x14' bunkhouse above the garage has it's own 1/2 bath and makes a great area for extra guests. Enjoy the convenience of 2 kitchens when you have those family gatherings and big parties. The gazebo off the side of the house is perfect for those beautiful summer nights when the mosquitos get too hungry. Enjoy morning coffee on the lower level deck, main floor deck or the upper level balcony. Tons of storage with 2 garages on the property. Don't forget to get a game of pickleball in with the court set up in the driveway! New well and septic system installed in 2017.
Zillow last checked: 8 hours ago
Listing updated: November 20, 2024 at 10:36pm
Listed by:
Denise Beneke 612-269-3490,
RE/MAX Results - Crosslake
Bought with:
RE/MAX Results
Source: NorthstarMLS as distributed by MLS GRID,MLS#: 6424942
Facts & features
Interior
Bedrooms & bathrooms
- Bedrooms: 4
- Bathrooms: 4
- Full bathrooms: 1
- 3/4 bathrooms: 1
- 1/2 bathrooms: 2
Bedroom 1
- Level: Main
- Area: 185 Square Feet
- Dimensions: 10x18.5
Bedroom 2
- Level: Upper
- Area: 160 Square Feet
- Dimensions: 8x20
Bedroom 3
- Level: Upper
- Area: 160 Square Feet
- Dimensions: 8x20
Bedroom 4
- Level: Lower
- Area: 120 Square Feet
- Dimensions: 10x12
Dining room
- Level: Main
- Area: 154 Square Feet
- Dimensions: 11x14
Family room
- Level: Lower
- Area: 154 Square Feet
- Dimensions: 11x14
Other
- Level: Main
Great room
- Level: Upper
- Area: 350 Square Feet
- Dimensions: 25x14
Kitchen
- Level: Main
- Area: 144 Square Feet
- Dimensions: 8x18
Kitchen 2nd
- Level: Lower
- Area: 80 Square Feet
- Dimensions: 8x10
Living room
- Level: Upper
- Area: 165 Square Feet
- Dimensions: 10x16.5
Heating
- Forced Air, Fireplace(s), Heat Pump
Cooling
- Central Air
Features
- Basement: Finished,Walk-Out Access
- Number of fireplaces: 1
Interior area
- Total structure area: 2,332
- Total interior livable area: 2,332 sqft
- Finished area above ground: 1,420
- Finished area below ground: 912
Property
Parking
- Total spaces: 4
- Parking features: Detached, Asphalt, Heated Garage, Multiple Garages
- Garage spaces: 4
- Details: Garage Dimensions (24x26 30x26)
Accessibility
- Accessibility features: None
Features
- Levels: Two
- Stories: 2
- Has view: Yes
- View description: Lake
- Has water view: Yes
- Water view: Lake
- Waterfront features: Lake Front, Waterfront Elevation(10-15), Waterfront Num(11003700), Lake Acres(121), Lake Depth(60)
- Body of water: Leavitt
- Frontage length: Water Frontage: 165
Lot
- Size: 1.15 Acres
- Dimensions: 143 x 367 x 165 x 320
Details
- Additional structures: Additional Garage, Gazebo
- Foundation area: 912
- Parcel number: 124672054
- Zoning description: Residential-Single Family
Construction
Type & style
- Home type: SingleFamily
- Property subtype: Single Family Residence
Materials
- Brick/Stone, Vinyl Siding
Condition
- Age of Property: 36
- New construction: No
- Year built: 1988
Utilities & green energy
- Gas: Electric, Propane
- Sewer: Private Sewer, Septic System Compliant - Yes
- Water: Submersible - 4 Inch
Community & neighborhood
Location
- Region: Outing
- Subdivision: Tingdale Bros Roosevelt Trails
HOA & financial
HOA
- Has HOA: No
Price history
| Date | Event | Price |
|---|---|---|
| 11/21/2023 | Sold | $321,000-2.4%$138/sqft |
Source: | ||
| 11/6/2023 | Pending sale | $329,000$141/sqft |
Source: | ||
| 9/26/2023 | Price change | $329,000-13.2%$141/sqft |
Source: | ||
| 8/28/2023 | Price change | $379,000-15.6%$163/sqft |
Source: | ||
| 8/15/2023 | Listed for sale | $449,000+172.1%$193/sqft |
Source: | ||
Public tax history
| Year | Property taxes | Tax assessment |
|---|---|---|
| 2024 | $2,542 +23.8% | $497,900 |
| 2023 | $2,054 -3.6% | $497,900 +27.3% |
| 2022 | $2,130 +10% | $391,100 +28.6% |
Find assessor info on the county website
Neighborhood: 56662
Nearby schools
GreatSchools rating
- 3/10Remer Elementary SchoolGrades: PK-6Distance: 15.7 mi
- 3/10Northland SecondaryGrades: 7-12Distance: 15.7 mi

Get pre-qualified for a loan
At Zillow Home Loans, we can pre-qualify you in as little as 5 minutes with no impact to your credit score.An equal housing lender. NMLS #10287.
