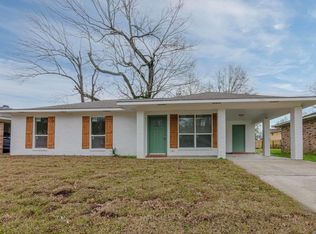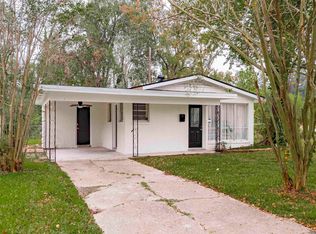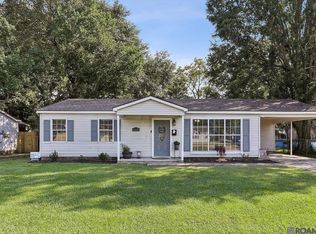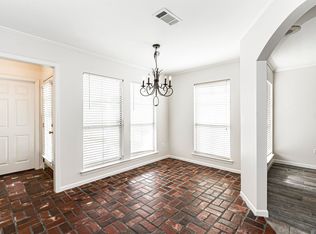Renovated home in Victoria Gardens combines comfort and convenience. Enjoy a spacious living and dining area, wood floors, ceiling fans, and new kitchen appliances that make the kitchen both modern and functional. Outside, enjoy a large, fenced backyard ideal for pets, play, or gardening, along with a generous size patio for relaxing or hosting gatherings. With a 9-year-old roof, new HVAC, upgraded electrical and plumbing systems and new windows; the home provides peace of mind and is move-in ready. Schedule your tour today.
For sale
Price cut: $3K (11/15)
$174,750
6872 Clinton Ave, Baton Rouge, LA 70805
3beds
1,075sqft
Est.:
Single Family Residence, Residential
Built in 1965
7,840.8 Square Feet Lot
$-- Zestimate®
$163/sqft
$-- HOA
What's special
Large fenced backyardGenerous size patioNew kitchen appliancesWood floorsCeiling fans
- 123 days |
- 119 |
- 8 |
Zillow last checked: 8 hours ago
Listing updated: November 16, 2025 at 11:06pm
Listed by:
Bridgette Hardy,
Novak Realty, LLC 225-778-7070
Source: ROAM MLS,MLS#: 2025017853
Tour with a local agent
Facts & features
Interior
Bedrooms & bathrooms
- Bedrooms: 3
- Bathrooms: 1
- Full bathrooms: 1
Rooms
- Room types: Bedroom, Den, Dining Room, Kitchen, Living Room
Primary bedroom
- Features: Walk-In Closet(s)
Bedroom 1
- Level: First
- Area: 108.3
- Width: 9.5
Bedroom 2
- Level: First
- Area: 131.1
- Width: 11.4
Bedroom 3
- Level: First
- Area: 121.8
- Width: 10.5
Primary bathroom
- Features: Shower Combo
Dining room
- Level: First
- Area: 124.8
- Length: 12
Kitchen
- Features: Granite Counters
- Level: First
- Area: 116
- Width: 10
Living room
- Level: First
- Area: 148.8
- Width: 12
Heating
- Central
Cooling
- Central Air, Ceiling Fan(s)
Appliances
- Included: Electric Cooktop, Dishwasher, Microwave, Range/Oven, Refrigerator
Features
- Flooring: Wood
Interior area
- Total structure area: 1,075
- Total interior livable area: 1,075 sqft
Property
Parking
- Total spaces: 1
- Parking features: 1 Car Park, Garage, Off Street, Garage Door Opener
- Has garage: Yes
Features
- Stories: 1
- Patio & porch: Covered, Patio
- Fencing: Chain Link
Lot
- Size: 7,840.8 Square Feet
- Dimensions: 63 x 125
- Features: Dead-End Lot
Details
- Parcel number: 00407844
- Special conditions: Standard
Construction
Type & style
- Home type: SingleFamily
- Architectural style: Traditional
- Property subtype: Single Family Residence, Residential
Materials
- Other, Frame
- Foundation: Slab
- Roof: Composition
Condition
- New construction: No
- Year built: 1965
Utilities & green energy
- Gas: Entergy
- Sewer: Public Sewer
- Water: Public
- Utilities for property: Cable Connected
Community & HOA
Community
- Security: Smoke Detector(s)
- Subdivision: Victoria Gardens
Location
- Region: Baton Rouge
Financial & listing details
- Price per square foot: $163/sqft
- Tax assessed value: $43,120
- Annual tax amount: $505
- Price range: $174.8K - $174.8K
- Date on market: 9/25/2025
- Listing terms: Cash,Conventional,FHA,VA Loan
Estimated market value
Not available
Estimated sales range
Not available
Not available
Price history
Price history
| Date | Event | Price |
|---|---|---|
| 11/15/2025 | Price change | $174,750-1.7%$163/sqft |
Source: | ||
| 9/25/2025 | Listed for sale | $177,750-2.6%$165/sqft |
Source: | ||
| 8/22/2025 | Listing removed | $182,500$170/sqft |
Source: Latter and Blum #2025003146 Report a problem | ||
| 2/21/2025 | Listed for sale | $182,500$170/sqft |
Source: | ||
| 8/5/2016 | Sold | -- |
Source: Public Record Report a problem | ||
Public tax history
Public tax history
| Year | Property taxes | Tax assessment |
|---|---|---|
| 2024 | $505 +10.1% | $4,312 +12% |
| 2023 | $459 -0.2% | $3,850 |
| 2022 | $460 +2.3% | $3,850 |
Find assessor info on the county website
BuyAbility℠ payment
Est. payment
$851/mo
Principal & interest
$678
Property taxes
$112
Home insurance
$61
Climate risks
Neighborhood: North Baton Rouge
Nearby schools
GreatSchools rating
- 2/10Claiborne Elementary SchoolGrades: PK-5Distance: 2.4 mi
- 2/10Capitol Middle SchoolGrades: 6-8Distance: 1.3 mi
- 2/10Istrouma Senior High SchoolGrades: 6-12Distance: 1.9 mi
Schools provided by the listing agent
- District: East Baton Rouge
Source: ROAM MLS. This data may not be complete. We recommend contacting the local school district to confirm school assignments for this home.
- Loading
- Loading




