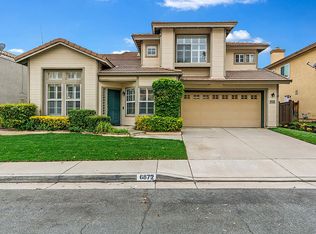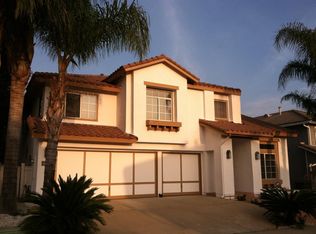Sold for $946,000
Listing Provided by:
WILLIAM XIE DRE #02089707 626-278-3388,
Real Brokerage Technologies,
Bailing Ma DRE #02215375,
Real Broker
Bought with: Real Brokerage Technologies
$946,000
6872 Landriano Pl, Rancho Cucamonga, CA 91701
4beds
2,374sqft
Single Family Residence
Built in 1989
4,598 Square Feet Lot
$937,400 Zestimate®
$398/sqft
$3,902 Estimated rent
Home value
$937,400
$853,000 - $1.03M
$3,902/mo
Zestimate® history
Loading...
Owner options
Explore your selling options
What's special
Welcome to this upgraded 4-bedroom, 3-bathroom home offering 2,374 sq. ft. of well-designed living space in a highly desirable neighborhood of Rancho Cucamonga. No HOA and low property tax rate! Features include dramatic high ceilings, skylights, elegant wood shutters, and a full bedroom and bath on the main level. The chef’s kitchen boasts granite countertops, Thermador appliances (6-burner cooktop, double ovens, hood), walk-in pantry, center island with wine fridge and appliance lift, coffee station, and under-cabinet lighting. Upstairs, the primary suite offers vaulted ceilings, marble floors, dual granite vanities, glass-enclosed shower, and large walk-in closets. Two additional bedrooms share a Jack-and-Jill bathroom. The staircase and all upstairs flooring have just been newly upgraded. Low-maintenance backyard, 3-car tandem garage with potential for RV/boat parking. Prime location—just 0.25 miles to a top-rated elementary school (9/10), 0.35 miles to a highly regarded high school (8/10), and minutes from parks, Central Park, the community center, 99 Ranch Market, and Victoria Gardens. Stylish, functional, and move-in ready!
Zillow last checked: 8 hours ago
Listing updated: October 06, 2025 at 08:12pm
Listing Provided by:
WILLIAM XIE DRE #02089707 626-278-3388,
Real Brokerage Technologies,
Bailing Ma DRE #02215375,
Real Broker
Bought with:
WILLIAM XIE, DRE #02089707
Real Brokerage Technologies
Source: CRMLS,MLS#: WS25174945 Originating MLS: California Regional MLS
Originating MLS: California Regional MLS
Facts & features
Interior
Bedrooms & bathrooms
- Bedrooms: 4
- Bathrooms: 3
- Full bathrooms: 3
- Main level bathrooms: 1
- Main level bedrooms: 1
Primary bedroom
- Features: Primary Suite
Bedroom
- Features: Bedroom on Main Level
Bathroom
- Features: Jack and Jill Bath
Kitchen
- Features: Granite Counters, Kitchen Island, Kitchen/Family Room Combo
Other
- Features: Walk-In Closet(s)
Pantry
- Features: Walk-In Pantry
Heating
- Central
Cooling
- Central Air
Appliances
- Included: 6 Burner Stove, Double Oven
- Laundry: Laundry Room
Features
- Cathedral Ceiling(s), Granite Counters, High Ceilings, Pantry, Tandem, Bedroom on Main Level, Jack and Jill Bath, Primary Suite, Walk-In Pantry, Wine Cellar, Walk-In Closet(s)
- Flooring: Tile, Vinyl
- Has fireplace: Yes
- Fireplace features: Family Room
- Common walls with other units/homes: No Common Walls
Interior area
- Total interior livable area: 2,374 sqft
Property
Parking
- Total spaces: 3
- Parking features: Garage - Attached
- Attached garage spaces: 3
Features
- Levels: Two
- Stories: 2
- Entry location: front door
- Pool features: None
- Has view: Yes
- View description: Mountain(s)
Lot
- Size: 4,598 sqft
- Features: 0-1 Unit/Acre
Details
- Parcel number: 1089192100000
- Special conditions: Standard
Construction
Type & style
- Home type: SingleFamily
- Property subtype: Single Family Residence
Condition
- New construction: No
- Year built: 1989
Utilities & green energy
- Sewer: Public Sewer
- Water: Public
Community & neighborhood
Community
- Community features: Sidewalks
Location
- Region: Rancho Cucamonga
Other
Other facts
- Listing terms: Cash,Cash to New Loan,Conventional,1031 Exchange
Price history
| Date | Event | Price |
|---|---|---|
| 10/23/2025 | Listing removed | $3,900$2/sqft |
Source: Zillow Rentals Report a problem | ||
| 10/7/2025 | Listed for rent | $3,900-49.4%$2/sqft |
Source: Zillow Rentals Report a problem | ||
| 10/6/2025 | Sold | $946,000-1.3%$398/sqft |
Source: | ||
| 10/5/2025 | Pending sale | $958,000$404/sqft |
Source: | ||
| 9/12/2025 | Contingent | $958,000$404/sqft |
Source: | ||
Public tax history
Tax history is unavailable.
Neighborhood: Vintage Park
Nearby schools
GreatSchools rating
- 9/10Carleton P. Lightfoot Elementary SchoolGrades: K-5Distance: 0.2 mi
- 9/10Day Creek Intermediate SchoolGrades: 6-8Distance: 2 mi
- 8/10Rancho Cucamonga High SchoolGrades: 9-12Distance: 0.3 mi
Schools provided by the listing agent
- Middle: Daycreek
- High: Rancho Cucamonga
Source: CRMLS. This data may not be complete. We recommend contacting the local school district to confirm school assignments for this home.
Get a cash offer in 3 minutes
Find out how much your home could sell for in as little as 3 minutes with a no-obligation cash offer.
Estimated market value
$937,400

