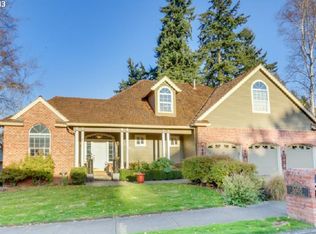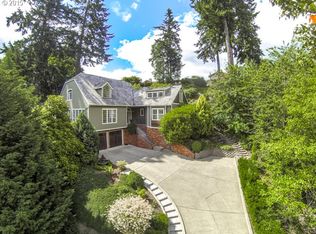Wonderful West Linn traditional style home. Nice floor plan that features 4 bedrooms, 3.5 baths & main floor den. Recently updated island kitchen w/quartz countertops, Stainless steel appliances, double oven & hardwood floors. Other highlights:Lg master suite + a second bedroom w/bathroom, vaulted ceilings, 2 fireplaces, great backyard w/a covered patio & a turf lawn. Bonus room downstairs.Top rated schools!
This property is off market, which means it's not currently listed for sale or rent on Zillow. This may be different from what's available on other websites or public sources.

