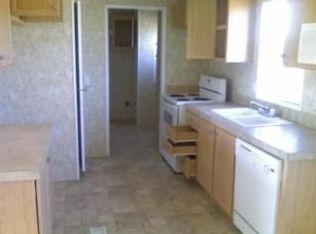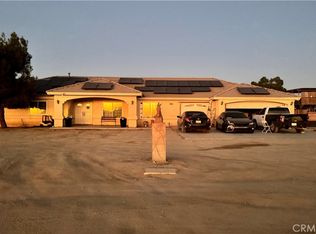Sold for $665,000 on 09/25/25
Listing Provided by:
Tiago Lima Da Silva DRE #02027361 760-780-8081,
Keller Williams High Desert
Bought with: Realty ONE Group Empire
$665,000
6873 Nyack Rd, Phelan, CA 92371
4beds
2,552sqft
Single Family Residence
Built in 2025
2.02 Acres Lot
$688,300 Zestimate®
$261/sqft
$3,574 Estimated rent
Home value
$688,300
$654,000 - $723,000
$3,574/mo
Zestimate® history
Loading...
Owner options
Explore your selling options
What's special
Welcome to this amazing new construction in the beautiful town of Phelan. This home is 2,552 sqft with 4 bedroom and 3 bathroom. The back side of the garage has been fully finished and prepared for you to in-close it and potentially add a 5th bedroom or an office. Kitchen has quartz countertops, built-in range with a wall mount pot filler faucet, built-in microwave and oven, fridge, a wine fridge a large pantry. Kitchen opens up to living area. Custom made window shutters that provide extra privacy, recess lighting and tile flooring throughout the house. Custom built-in cabinetry in the living room and hall.
Master suite bathroom has a freestanding tub, a sliding door shower enclosure, double vanity and a walk in closet finished with open cabinetry for all your shoes and clothing. Laundry room has a sink with quartz counters and custom built cabinets pero for storage.
Large covered back patio overlooks at the mountains and it's perfect for those family and friends gatherings. House is surrounded by 4 feet of concrete. and large painted driveway.
Fully fenced, this home it's ready for you to come see it!!!!
Zillow last checked: 8 hours ago
Listing updated: September 26, 2025 at 08:36am
Listing Provided by:
Tiago Lima Da Silva DRE #02027361 760-780-8081,
Keller Williams High Desert
Bought with:
Linda Pennington, DRE #01308541
Realty ONE Group Empire
Source: CRMLS,MLS#: HD25077757 Originating MLS: California Regional MLS
Originating MLS: California Regional MLS
Facts & features
Interior
Bedrooms & bathrooms
- Bedrooms: 4
- Bathrooms: 3
- Full bathrooms: 3
- Main level bathrooms: 3
- Main level bedrooms: 4
Primary bedroom
- Features: Main Level Primary
Bathroom
- Features: Bathroom Exhaust Fan, Bathtub, Dual Sinks, Quartz Counters, Separate Shower
Kitchen
- Features: Kitchen Island, Kitchen/Family Room Combo, Quartz Counters, Self-closing Cabinet Doors, Self-closing Drawers
Other
- Features: Walk-In Closet(s)
Heating
- Central
Cooling
- Central Air
Appliances
- Included: Built-In Range, Dishwasher, Disposal, Microwave, Propane Range, Refrigerator, Water Heater
- Laundry: Inside, Laundry Room
Features
- Built-in Features, Ceiling Fan(s), Open Floorplan, Pantry, Quartz Counters, Unfurnished, Main Level Primary, Utility Room, Walk-In Closet(s)
- Flooring: Tile
- Doors: Double Door Entry, Sliding Doors
- Windows: Double Pane Windows, Shutters
- Has fireplace: No
- Fireplace features: None
- Common walls with other units/homes: No Common Walls
Interior area
- Total interior livable area: 2,552 sqft
Property
Parking
- Total spaces: 6
- Parking features: Concrete, Door-Multi, Driveway, Garage Faces Front, Garage, Oversized
- Attached garage spaces: 3
- Uncovered spaces: 3
Features
- Levels: One
- Stories: 1
- Entry location: 1
- Patio & porch: Rear Porch, Concrete
- Pool features: None
- Spa features: None
- Fencing: Chain Link
- Has view: Yes
- View description: Desert, Mountain(s)
Lot
- Size: 2.02 Acres
- Features: Corner Lot, Desert Back, Desert Front, Horse Property, Level, No Landscaping, Street Level
Details
- Parcel number: 3097181080000
- Zoning: PH/RL
- Special conditions: Standard
- Horses can be raised: Yes
- Horse amenities: Riding Trail
Construction
Type & style
- Home type: SingleFamily
- Architectural style: Custom
- Property subtype: Single Family Residence
Materials
- Roof: Tile
Condition
- Turnkey
- New construction: Yes
- Year built: 2025
Utilities & green energy
- Electric: 220 Volts in Laundry, Photovoltaics Seller Owned, Standard
- Sewer: Septic Type Unknown
- Water: Public
- Utilities for property: Electricity Connected, Water Connected
Green energy
- Energy generation: Solar
Community & neighborhood
Security
- Security features: Carbon Monoxide Detector(s), Fire Sprinkler System, Smoke Detector(s)
Community
- Community features: Horse Trails, Rural
Location
- Region: Phelan
Other
Other facts
- Listing terms: Cash,Conventional,FHA,USDA Loan,VA Loan
- Road surface type: Unimproved
Price history
| Date | Event | Price |
|---|---|---|
| 9/25/2025 | Sold | $665,000-3.6%$261/sqft |
Source: | ||
| 8/27/2025 | Pending sale | $690,000$270/sqft |
Source: | ||
| 7/27/2025 | Price change | $690,000-4.2%$270/sqft |
Source: | ||
| 7/9/2025 | Listed for sale | $720,000$282/sqft |
Source: | ||
| 4/16/2025 | Pending sale | $720,000$282/sqft |
Source: | ||
Public tax history
| Year | Property taxes | Tax assessment |
|---|---|---|
| 2025 | $4,333 +535.8% | $357,540 +742.3% |
| 2024 | $682 -4.1% | $42,448 +2% |
| 2023 | $711 +2.4% | $41,616 +2% |
Find assessor info on the county website
Neighborhood: 92371
Nearby schools
GreatSchools rating
- 3/10Phelan Elementary SchoolGrades: K-5Distance: 5.1 mi
- 3/10Pinon Mesa Middle SchoolGrades: 6-8Distance: 5.6 mi
- 5/10Serrano High SchoolGrades: 9-12Distance: 5.9 mi
Schools provided by the listing agent
- High: Serrano
Source: CRMLS. This data may not be complete. We recommend contacting the local school district to confirm school assignments for this home.
Get a cash offer in 3 minutes
Find out how much your home could sell for in as little as 3 minutes with a no-obligation cash offer.
Estimated market value
$688,300
Get a cash offer in 3 minutes
Find out how much your home could sell for in as little as 3 minutes with a no-obligation cash offer.
Estimated market value
$688,300

