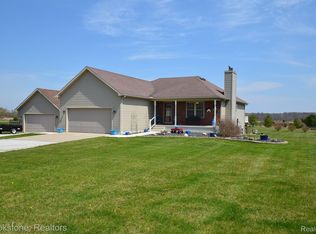Sold for $318,000
$318,000
6873 Wildcat Rd, Jeddo, MI 48032
5beds
2,600sqft
Single Family Residence
Built in 1903
6.48 Acres Lot
$-- Zestimate®
$122/sqft
$2,083 Estimated rent
Home value
Not available
Estimated sales range
Not available
$2,083/mo
Zestimate® history
Loading...
Owner options
Explore your selling options
What's special
This amazing 2-1/2 story 5 bdrm, 2 bath house sits on almost 7 acres. This home was built 121 years ago and still has many of the original features. Heating and cooling are handled by the geothermal system, the basement is spray foamed, new sump pump, 2nd floor bathroom recently remodeled, plumbing and electrical updates, 30X40 pole barn is 2 years old with electric and concrete floor, garden area, fenced backyard is great for kids and pets, 2 large covered porches both repainted, breakfast nook off of the kitchen is nice for morning coffee or afternoon sun, huge formal dining room, living room and family room, hardwood floors and 200 amp service are just some of the many things this fantastic property has to offer. On a paved road only minutes from Fort Gratiot with plenty of shopping and dining. Make your appointment today. This well maintained home is ready for the next family to start making memories.
Zillow last checked: 8 hours ago
Listing updated: May 31, 2024 at 07:55am
Listed by:
Charles Nantroup 810-956-2166,
Town & Country Realty-Lexington
Bought with:
Cynthia Manciero, 6501274434
Berkshire Hathaway HomeServices Kee Realty NB
Source: MiRealSource,MLS#: 50137761 Originating MLS: MiRealSource
Originating MLS: MiRealSource
Facts & features
Interior
Bedrooms & bathrooms
- Bedrooms: 5
- Bathrooms: 2
- Full bathrooms: 2
Bedroom 1
- Features: Wood
- Level: Second
- Area: 180
- Dimensions: 12 x 15
Bedroom 2
- Features: Wood
- Level: Second
- Area: 132
- Dimensions: 11 x 12
Bedroom 3
- Features: Wood
- Level: Second
- Area: 143
- Dimensions: 11 x 13
Bedroom 4
- Features: Wood
- Level: Second
- Area: 182
- Dimensions: 13 x 14
Bedroom 5
- Features: Wood
- Level: Third
- Area: 400
- Dimensions: 25 x 16
Bathroom 1
- Level: First
- Area: 70
- Dimensions: 10 x 7
Bathroom 2
- Level: Second
- Area: 42
- Dimensions: 7 x 6
Dining room
- Features: Wood
- Level: First
- Area: 225
- Dimensions: 15 x 15
Family room
- Features: Wood
- Level: First
- Area: 225
- Dimensions: 15 x 15
Kitchen
- Level: First
- Area: 180
- Dimensions: 12 x 15
Living room
- Features: Wood
- Level: First
- Area: 168
- Dimensions: 12 x 14
Heating
- Forced Air, Geothermal
Cooling
- Central Air
Appliances
- Included: Dishwasher, Microwave, Range/Oven, Refrigerator, Water Softener Owned, Electric Water Heater, Water Heater
- Laundry: First Floor Laundry
Features
- Walk-In Closet(s)
- Flooring: Hardwood, Wood
- Windows: Bay Window(s)
- Basement: Interior Entry,Stone,Sump Pump
- Has fireplace: No
Interior area
- Total structure area: 3,460
- Total interior livable area: 2,600 sqft
- Finished area above ground: 2,600
- Finished area below ground: 0
Property
Parking
- Total spaces: 4
- Parking features: 3 or More Spaces, Garage, Detached, Electric in Garage
- Garage spaces: 4
Features
- Levels: More than 2 Stories
- Patio & porch: Porch
- Fencing: Fence Owned
- Frontage type: Road
- Frontage length: 362
Lot
- Size: 6.48 Acres
- Dimensions: 363 x 778
- Features: Deep Lot - 150+ Ft., Large Lot - 65+ Ft., Main Street, Rural
Details
- Additional structures: Pole Barn
- Parcel number: 74210282002001
- Zoning description: Residential
- Special conditions: Private
Construction
Type & style
- Home type: SingleFamily
- Architectural style: Farm House
- Property subtype: Single Family Residence
Materials
- Vinyl Siding
- Foundation: Basement, Stone
Condition
- Year built: 1903
Utilities & green energy
- Electric: 200+ Amp Service
- Sewer: Septic Tank
- Water: Private Well
Community & neighborhood
Location
- Region: Jeddo
- Subdivision: .
Other
Other facts
- Listing agreement: Exclusive Right To Sell
- Listing terms: Cash,Conventional
Price history
| Date | Event | Price |
|---|---|---|
| 5/30/2024 | Sold | $318,000-5%$122/sqft |
Source: | ||
| 4/29/2024 | Pending sale | $334,900$129/sqft |
Source: | ||
| 4/6/2024 | Listed for sale | $334,900+109.3%$129/sqft |
Source: | ||
| 4/2/2019 | Sold | $160,000-9.1%$62/sqft |
Source: | ||
| 3/29/2019 | Pending sale | $176,000$68/sqft |
Source: Premier Properties Inc #31362763 Report a problem | ||
Public tax history
| Year | Property taxes | Tax assessment |
|---|---|---|
| 2017 | -- | $73,200 |
| 2016 | -- | $73,200 +0.7% |
| 2015 | -- | $72,700 +2.4% |
Find assessor info on the county website
Neighborhood: 48032
Nearby schools
GreatSchools rating
- 7/10Edison Elementary SchoolGrades: PK-5Distance: 7.9 mi
- 6/10Fort Gratiot Middle SchoolGrades: 6-8Distance: 6.4 mi
- 7/10Port Huron Northern High SchoolGrades: 9-12Distance: 8.9 mi
Schools provided by the listing agent
- District: Port Huron Area School District
Source: MiRealSource. This data may not be complete. We recommend contacting the local school district to confirm school assignments for this home.
Get pre-qualified for a loan
At Zillow Home Loans, we can pre-qualify you in as little as 5 minutes with no impact to your credit score.An equal housing lender. NMLS #10287.
