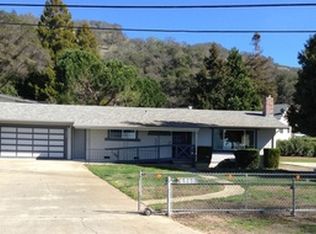Sold for $385,000
Listing Provided by:
Mary Barker DRE #02165105 707-533-6119,
RE/MAX Gold Lake County
Bought with: Luxe Places International Realty
$385,000
6875 Bruster Rd, Lucerne, CA 95458
3beds
1,488sqft
Single Family Residence
Built in 2007
7,841 Square Feet Lot
$377,100 Zestimate®
$259/sqft
$2,097 Estimated rent
Home value
$377,100
$287,000 - $494,000
$2,097/mo
Zestimate® history
Loading...
Owner options
Explore your selling options
What's special
Lucerne Living!!! Come see this beautifully maintained, turnkey 3 bedroom, 2 bath home with spectacular lake views. Step inside and fancy the open-concept with a family room that seamlessly connects the dining room and kitchen. The spacious kitchen features alluring cabinetry, gorgeous quartz counter tops, a breakfast bar and a gas range perfect for all your meals. The covered deck ensures year-round enjoyment of the outdoors, even on rainy days. It even comes with a built in barbeque with plumbed in propane, and a hot tub perfect for unwinding at the end of the day. A primary bedroom that boasts an impressive en suite bathroom, featuring a stunning tile floor and countertop with a soothing jetted tub and a separate shower with a spacious walk-in closet. Two additional airy bedrooms, one of which has it's own entrance to the hall bathroom with a tub-shower combo. There is an abundance of closet space throughout the home for all your storage needs. An indoor laundry room with additional storage that homes a beautiful washer and dryer just for you. You'll appreciate the low maintenance yard, leaving you plenty of time for your leisure. The oversized two car garage includes a utility sink and plenty of room for tools and work bench. There is additional parking via the covered carport. To top this home off, it has leased solar panels, to help keep your electric bills to a minimum.
Zillow last checked: 8 hours ago
Listing updated: December 04, 2024 at 06:03pm
Listing Provided by:
Mary Barker DRE #02165105 707-533-6119,
RE/MAX Gold Lake County
Bought with:
Cerra Hinchcliff, DRE #02145578
Luxe Places International Realty
Source: CRMLS,MLS#: LC24062414 Originating MLS: California Regional MLS
Originating MLS: California Regional MLS
Facts & features
Interior
Bedrooms & bathrooms
- Bedrooms: 3
- Bathrooms: 2
- Full bathrooms: 2
- Main level bathrooms: 2
- Main level bedrooms: 3
Bathroom
- Features: Bathtub, Closet, Dual Sinks, Enclosed Toilet, Jetted Tub, Soaking Tub, Separate Shower, Tub Shower
Kitchen
- Features: Kitchen/Family Room Combo, Quartz Counters
Other
- Features: Walk-In Closet(s)
Heating
- Central, Propane
Cooling
- Central Air, Electric
Appliances
- Included: Barbecue, Dishwasher, Propane Range, Refrigerator, Range Hood, Water Heater
- Laundry: Laundry Room
Features
- Breakfast Bar, Living Room Deck Attached, Open Floorplan, Quartz Counters, Tile Counters, Walk-In Closet(s)
- Flooring: Carpet, Laminate, Tile
- Has fireplace: No
- Fireplace features: None
- Common walls with other units/homes: No Common Walls
Interior area
- Total interior livable area: 1,488 sqft
Property
Parking
- Total spaces: 2
- Parking features: Detached Carport, Garage
- Attached garage spaces: 2
- Has carport: Yes
Accessibility
- Accessibility features: None
Features
- Levels: One
- Stories: 1
- Entry location: Front
- Patio & porch: Covered, Deck
- Exterior features: Barbecue, Rain Gutters
- Pool features: None
- Has spa: Yes
- Spa features: Above Ground, Private
- Has view: Yes
- View description: Hills, Lake, Neighborhood
- Has water view: Yes
- Water view: Lake
Lot
- Size: 7,841 sqft
- Features: Back Yard
Details
- Parcel number: 006381080000
- Zoning: R1
- Special conditions: Standard
Construction
Type & style
- Home type: SingleFamily
- Property subtype: Single Family Residence
Materials
- Roof: Composition
Condition
- Turnkey
- New construction: No
- Year built: 2007
Utilities & green energy
- Electric: 220 Volts
- Sewer: Unknown
- Water: Public
- Utilities for property: Cable Available, Electricity Available, Propane, Water Available
Community & neighborhood
Community
- Community features: Biking, Foothills, Fishing, Golf, Hiking, Lake, Mountainous, Park, Water Sports
Location
- Region: Lucerne
Other
Other facts
- Listing terms: Cash,Cash to New Loan,Conventional,FHA,USDA Loan,VA Loan
- Road surface type: Paved
Price history
| Date | Event | Price |
|---|---|---|
| 8/23/2024 | Sold | $385,000-3.7%$259/sqft |
Source: | ||
| 7/6/2024 | Contingent | $399,950$269/sqft |
Source: | ||
| 5/19/2024 | Price change | $399,950-7%$269/sqft |
Source: | ||
| 4/3/2024 | Listed for sale | $430,000+63.6%$289/sqft |
Source: | ||
| 8/22/2015 | Listing removed | $262,900$177/sqft |
Source: Coldwell Banker Towne & Country Realty #LC15017048 Report a problem | ||
Public tax history
| Year | Property taxes | Tax assessment |
|---|---|---|
| 2025 | $2,366 -15.1% | $385,000 +53.3% |
| 2024 | $2,788 +4.2% | $251,200 +2% |
| 2023 | $2,675 +1% | $246,276 +2% |
Find assessor info on the county website
Neighborhood: 95458
Nearby schools
GreatSchools rating
- 5/10Lucerne Elementary SchoolGrades: K-8Distance: 1 mi
Get pre-qualified for a loan
At Zillow Home Loans, we can pre-qualify you in as little as 5 minutes with no impact to your credit score.An equal housing lender. NMLS #10287.
