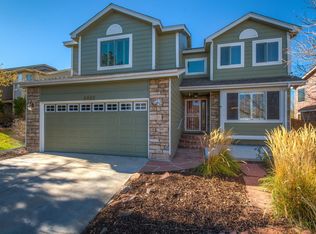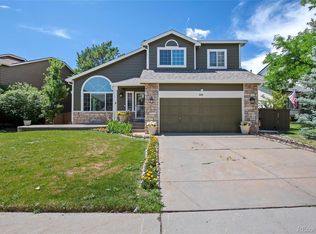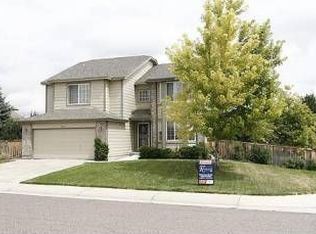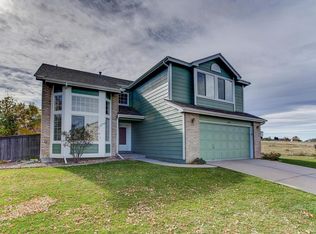Sold for $792,750
$792,750
6876 Edgewood Way, Highlands Ranch, CO 80130
5beds
3,740sqft
Single Family Residence
Built in 1994
7,841 Square Feet Lot
$793,000 Zestimate®
$212/sqft
$4,422 Estimated rent
Home value
$793,000
$753,000 - $833,000
$4,422/mo
Zestimate® history
Loading...
Owner options
Explore your selling options
What's special
Impressive two-story gem in Highlands Ranch! Recently updated, this home sits on a large corner lot in a quiet cul-de-sac, surrounded by lush landscaping and featuring tasteful upgrades, including new flooring throughout. The open floor plan provides flexible living spaces, starting with the front living room that flows seamlessly into the formal dining room—ideal for entertaining. The kitchen shines with freshly painted cabinets, stunning quartz countertops, stainless steel appliances, an island, and convenient eat-in space. The adjoining family room is bathed in natural light from its high ceilings, complete with a fireplace and built-ins. On the main floor, a bedroom with new carpet and a bathroom are perfect for guests or multigenerational living. Upstairs, brand new carpet leads you across the upper level, including the catwalk to the primary bedroom, which features a vaulted ceiling, an oversized walk-in closet, and a luxurious five-piece ensuite bathroom. Two additional bedrooms complete the upper level, and fresh paint on the banister adds a refined touch. The basement offers valuable living space with a recreation area, an additional bedroom, a bathroom, and a bonus room that could serve as a home office or guest suite. Enjoy outdoor living with a large pergola-covered back deck overlooking a tranquil yard, and a spacious front patio perfect for relaxation. The property also features central heating (updated approximately 3 years ago), and a roof with lifetime shingles replaced 10 years ago. Located close to grocery stores and shopping, and within 5 minutes of freeway access to all of Denver, this home is in a master-planned community with excellent access to trails for running, walking, and biking.
Zillow last checked: 8 hours ago
Listing updated: April 18, 2025 at 01:33pm
Listed by:
Jim Titus 720-371-9458 jim.titus@redfin.com,
Redfin Corporation
Bought with:
Sudhir Kumar Peri, 100100442
Full Circle Realty CO
Source: REcolorado,MLS#: 4365902
Facts & features
Interior
Bedrooms & bathrooms
- Bedrooms: 5
- Bathrooms: 4
- Full bathrooms: 2
- 3/4 bathrooms: 2
- Main level bathrooms: 1
- Main level bedrooms: 1
Primary bedroom
- Description: Carpet Flooring, Vaulted Ceiling, Ceiling Fan, Ensuite Bathroom, Walk-In Closet
- Level: Upper
- Area: 288 Square Feet
- Dimensions: 18 x 16
Bedroom
- Description: Carpet
- Level: Main
- Area: 120 Square Feet
- Dimensions: 12 x 10
Bedroom
- Description: Carpet, Ceiling Fan
- Level: Upper
- Area: 168 Square Feet
- Dimensions: 14 x 12
Bedroom
- Description: Carpet Flooring, Ceiling Fan, Walk-In Closet
- Level: Upper
- Area: 120 Square Feet
- Dimensions: 10 x 12
Bedroom
- Description: Vinyl Flooring, Egress Window, Conforming
- Level: Basement
- Area: 182 Square Feet
- Dimensions: 13 x 14
Primary bathroom
- Description: Tile Flooring, Five-Piece Bathroom, Granite Countertop
- Level: Upper
- Area: 110 Square Feet
- Dimensions: 11 x 10
Bathroom
- Description: Tile Flooring, Step-In Shower
- Level: Main
- Area: 32 Square Feet
- Dimensions: 4 x 8
Bathroom
- Description: Tile Flooring, Granite Countertop
- Level: Upper
- Area: 45 Square Feet
- Dimensions: 5 x 9
Bathroom
- Description: Tile Flooring, Step-In Shower, Granite Countertop
- Level: Basement
- Area: 96 Square Feet
- Dimensions: 12 x 8
Bonus room
- Description: Vinyl Flooring, Closet
- Level: Basement
- Area: 176 Square Feet
- Dimensions: 16 x 11
Den
- Description: Vinyl Flooring
- Level: Basement
- Area: 725 Square Feet
- Dimensions: 29 x 25
Dining room
- Description: Vinyl Flooring, Formal Dining Space
- Level: Main
- Area: 70 Square Feet
- Dimensions: 10 x 7
Family room
- Description: Vinyl Flooring, High Ceilings, Fireplace, Built-Ins
- Level: Main
- Area: 252 Square Feet
- Dimensions: 14 x 18
Kitchen
- Description: Vinyl Flooring, Quartz Countertops, Stainless Steel Appliances, Eat-In Table Space With Ceiling Fan And Backyard Access
- Level: Main
- Area: 320 Square Feet
- Dimensions: 16 x 20
Laundry
- Description: Vinyl Flooring, Shelving
- Level: Main
- Area: 40 Square Feet
- Dimensions: 5 x 8
Living room
- Description: Vinyl Flooring
- Level: Main
- Area: 84 Square Feet
- Dimensions: 12 x 7
Loft
- Description: Carpet
- Level: Upper
- Area: 350 Square Feet
- Dimensions: 25 x 14
Heating
- Natural Gas
Cooling
- Central Air
Appliances
- Included: Dishwasher, Disposal, Double Oven, Electric Water Heater, Microwave, Range, Refrigerator
Features
- Ceiling Fan(s), Granite Counters, High Ceilings, Kitchen Island, Primary Suite, Quartz Counters
- Flooring: Carpet, Tile, Vinyl
- Windows: Bay Window(s), Double Pane Windows, Triple Pane Windows
- Basement: Finished,Full,Sump Pump
- Number of fireplaces: 1
Interior area
- Total structure area: 3,740
- Total interior livable area: 3,740 sqft
- Finished area above ground: 2,506
- Finished area below ground: 1,194
Property
Parking
- Total spaces: 2
- Parking features: Concrete
- Attached garage spaces: 2
Features
- Levels: Two
- Stories: 2
- Patio & porch: Deck, Front Porch, Patio
- Exterior features: Garden, Private Yard
- Fencing: Partial
- Has view: Yes
- View description: Mountain(s)
Lot
- Size: 7,841 sqft
- Features: Corner Lot, Cul-De-Sac, Greenbelt, Landscaped, Near Public Transit, Sprinklers In Front, Sprinklers In Rear
Details
- Parcel number: R0369256
- Zoning: PDU
- Special conditions: Standard
Construction
Type & style
- Home type: SingleFamily
- Property subtype: Single Family Residence
Materials
- Wood Siding
Condition
- Year built: 1994
Utilities & green energy
- Sewer: Public Sewer
- Water: Public
- Utilities for property: Cable Available, Internet Access (Wired), Natural Gas Connected, Phone Available
Green energy
- Energy efficient items: Appliances, Water Heater
Community & neighborhood
Security
- Security features: Smoke Detector(s)
Location
- Region: Highlands Ranch
- Subdivision: Highlands Ranch
HOA & financial
HOA
- Has HOA: Yes
- HOA fee: $168 quarterly
- Amenities included: Clubhouse, Fitness Center, Park, Playground, Spa/Hot Tub, Tennis Court(s), Trail(s)
- Services included: Maintenance Grounds
- Association name: Highlands Ranch Community Association
- Association phone: 303-791-2500
Other
Other facts
- Listing terms: Cash,Conventional,FHA,VA Loan
- Ownership: Individual
Price history
| Date | Event | Price |
|---|---|---|
| 4/18/2025 | Sold | $792,750-0.9%$212/sqft |
Source: | ||
| 3/17/2025 | Pending sale | $799,900$214/sqft |
Source: | ||
| 3/7/2025 | Listed for sale | $799,900+122.5%$214/sqft |
Source: | ||
| 11/14/2023 | Listing removed | -- |
Source: Zillow Rentals Report a problem | ||
| 10/4/2023 | Price change | $3,950-4.8%$1/sqft |
Source: Zillow Rentals Report a problem | ||
Public tax history
| Year | Property taxes | Tax assessment |
|---|---|---|
| 2025 | $4,216 +0.2% | $45,930 -5.1% |
| 2024 | $4,208 +25.7% | $48,410 -1% |
| 2023 | $3,347 -3.8% | $48,880 +33.4% |
Find assessor info on the county website
Neighborhood: 80130
Nearby schools
GreatSchools rating
- 6/10Acres Green Elementary SchoolGrades: PK-6Distance: 0.9 mi
- 5/10Cresthill Middle SchoolGrades: 7-8Distance: 1.1 mi
- 9/10Highlands Ranch High SchoolGrades: 9-12Distance: 1.3 mi
Schools provided by the listing agent
- Elementary: Acres Green
- Middle: Cresthill
- High: Highlands Ranch
- District: Douglas RE-1
Source: REcolorado. This data may not be complete. We recommend contacting the local school district to confirm school assignments for this home.
Get a cash offer in 3 minutes
Find out how much your home could sell for in as little as 3 minutes with a no-obligation cash offer.
Estimated market value$793,000
Get a cash offer in 3 minutes
Find out how much your home could sell for in as little as 3 minutes with a no-obligation cash offer.
Estimated market value
$793,000



