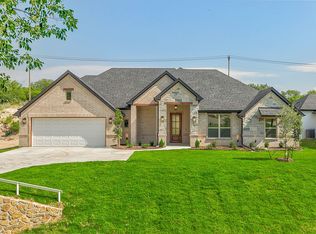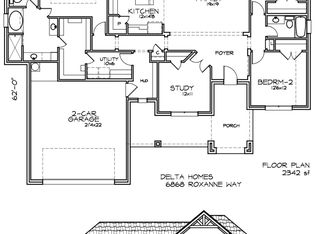Sold
Price Unknown
6876 Roxanne Way, Fort Worth, TX 76135
4beds
2,522sqft
Farm, Single Family Residence
Built in 2022
0.52 Acres Lot
$553,500 Zestimate®
$--/sqft
$2,971 Estimated rent
Home value
$553,500
$515,000 - $598,000
$2,971/mo
Zestimate® history
Loading...
Owner options
Explore your selling options
What's special
STUNNING AND UNIQUE CUSTOM HOME Architecturally designed to highlight the natural scape features of this beautiful lot in Meadow Lakes Estates. Located just minutes to Lake Worth shopping & dining, and zoned for Eagle Mountain Saginaw ISD. Beautiful Cedar accented White Brick Home with eye catching curb appeal and a long driveway lined with a fully landscaped and irrigated yard. Designed to face the natural Texas vegetation on the west side of the home for extra privacy, feel the beauty while adding plenty of natural light inside. Tall ceilings in the main area allow for a larger feel in this open concept plan. Living room with modern stone electric wall flush fireplace flows nicely into the kitchen with huge island, plenty of cabinet space, under cabinet lighting, and quartz countertops. Primary Bedroom Suite located on main floor with jetted tub, separate shower, & large primary closet that leads into the utility room. Three Bedrooms and full bath located upstairs creating separation from main living space. Backyard has nice covered back patio and privacy! Come view this beauty today!
Zillow last checked: 8 hours ago
Listing updated: June 23, 2025 at 05:51pm
Listed by:
Sandra Hemmerling 0639932 817-870-1600,
RE/MAX Trinity 817-870-1600
Bought with:
Sharmy McDonald
Keller Williams Realty DPR
Source: NTREIS,MLS#: 20863374
Facts & features
Interior
Bedrooms & bathrooms
- Bedrooms: 4
- Bathrooms: 3
- Full bathrooms: 2
- 1/2 bathrooms: 1
Primary bedroom
- Features: Dual Sinks, Double Vanity, En Suite Bathroom, Jetted Tub, Linen Closet, Separate Shower, Walk-In Closet(s)
- Level: First
- Dimensions: 17 x 14
Bedroom
- Level: Second
- Dimensions: 10 x 11
Bedroom
- Features: Walk-In Closet(s)
- Level: Second
- Dimensions: 11 x 12
Bedroom
- Level: Second
- Dimensions: 16 x 13
Dining room
- Level: First
- Dimensions: 20 x 8
Other
- Features: Built-in Features, Stone Counters
- Level: Second
- Dimensions: 10 x 5
Half bath
- Features: Granite Counters
- Level: First
- Dimensions: 7 x 3
Kitchen
- Features: Breakfast Bar, Built-in Features, Eat-in Kitchen, Kitchen Island, Pantry, Stone Counters, Walk-In Pantry
- Level: First
- Dimensions: 10 x 20
Living room
- Features: Fireplace
- Level: First
- Dimensions: 22 x 19
Loft
- Level: Second
- Dimensions: 11 x 9
Utility room
- Features: Built-in Features, Utility Room, Utility Sink
- Level: First
- Dimensions: 11 x 7
Heating
- Central, Electric, Fireplace(s)
Cooling
- Central Air, Ceiling Fan(s), Electric
Appliances
- Included: Dishwasher, Electric Cooktop, Electric Oven, Disposal, Microwave
- Laundry: Washer Hookup, Electric Dryer Hookup, Laundry in Utility Room
Features
- Decorative/Designer Lighting Fixtures, Double Vanity, Eat-in Kitchen, High Speed Internet, Kitchen Island, Loft, Open Floorplan, Pantry, Cable TV, Vaulted Ceiling(s), Walk-In Closet(s), Wired for Sound
- Flooring: Carpet, Ceramic Tile
- Windows: Window Coverings
- Has basement: No
- Number of fireplaces: 1
- Fireplace features: Decorative, Electric, Living Room
Interior area
- Total interior livable area: 2,522 sqft
Property
Parking
- Total spaces: 2
- Parking features: Driveway, Garage, Garage Door Opener, Garage Faces Side
- Attached garage spaces: 2
- Has uncovered spaces: Yes
Features
- Levels: Two
- Stories: 2
- Patio & porch: Rear Porch, Front Porch, Covered
- Exterior features: Lighting, Private Yard, Rain Gutters
- Pool features: None
- Fencing: Back Yard,Privacy,Wood
Lot
- Size: 0.52 Acres
- Features: Backs to Greenbelt/Park, Irregular Lot, Landscaped, Subdivision, Sprinkler System, Few Trees
Details
- Parcel number: 41023536
Construction
Type & style
- Home type: SingleFamily
- Architectural style: Farmhouse,Modern,Traditional,Detached
- Property subtype: Farm, Single Family Residence
Materials
- Brick, Cedar
- Foundation: Slab
- Roof: Composition,Shingle
Condition
- Year built: 2022
Utilities & green energy
- Sewer: Public Sewer
- Water: Public
- Utilities for property: Sewer Available, Underground Utilities, Water Available, Cable Available
Community & neighborhood
Security
- Security features: Smoke Detector(s)
Community
- Community features: Curbs, Sidewalks
Location
- Region: Fort Worth
- Subdivision: Meadow Lakes
Other
Other facts
- Listing terms: Cash,Conventional,FHA,VA Loan
Price history
| Date | Event | Price |
|---|---|---|
| 6/23/2025 | Sold | -- |
Source: NTREIS #20863374 Report a problem | ||
| 6/18/2025 | Pending sale | $575,000$228/sqft |
Source: NTREIS #20863374 Report a problem | ||
| 4/25/2025 | Contingent | $575,000$228/sqft |
Source: NTREIS #20863374 Report a problem | ||
| 3/7/2025 | Price change | $575,000-0.7%$228/sqft |
Source: NTREIS #20863374 Report a problem | ||
| 2/2/2023 | Listing removed | -- |
Source: Zillow Rentals Report a problem | ||
Public tax history
| Year | Property taxes | Tax assessment |
|---|---|---|
| 2024 | $11,325 +10.4% | $466,594 +11.3% |
| 2023 | $10,260 +90.8% | $419,209 +114.6% |
| 2022 | $5,377 +822.5% | $195,354 +839.2% |
Find assessor info on the county website
Neighborhood: Jenkins Heights - Crest Ridge
Nearby schools
GreatSchools rating
- 4/10Greenfield Elementary SchoolGrades: K-5Distance: 1.5 mi
- 4/10Ed Willkie Middle SchoolGrades: 6-8Distance: 1.7 mi
- 5/10Chisholm Trail High SchoolGrades: 9-12Distance: 2.6 mi
Schools provided by the listing agent
- Elementary: Greenfield
- Middle: Ed Willkie
- High: Chisholm Trail
- District: Eagle MT-Saginaw ISD
Source: NTREIS. This data may not be complete. We recommend contacting the local school district to confirm school assignments for this home.
Get a cash offer in 3 minutes
Find out how much your home could sell for in as little as 3 minutes with a no-obligation cash offer.
Estimated market value$553,500
Get a cash offer in 3 minutes
Find out how much your home could sell for in as little as 3 minutes with a no-obligation cash offer.
Estimated market value
$553,500

