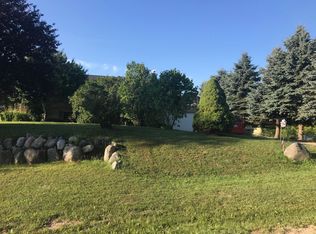Sold for $295,000
$295,000
6878 Boss Rd, Ellsworth, MI 49729
2beds
1,275sqft
Single Family Residence
Built in 1999
10.01 Acres Lot
$297,900 Zestimate®
$231/sqft
$1,641 Estimated rent
Home value
$297,900
Estimated sales range
Not available
$1,641/mo
Zestimate® history
Loading...
Owner options
Explore your selling options
What's special
Hunting enthusiasts and country-lovers delight! 2-bed 2-bath farmhouse with many upgrades, including new range, dishwasher, microwave/air fryer/convection oven, water bubbler dispenser, water softener, carpet, vinyl flooring, gun safe, specialty hand-made headboard in the primary, and updated bathrooms. The 10-acre parcel boasts a 3-car garage, and pole barn including a car lift, generator, 200-ampbreaker, furnace-heated, and additional 220-amp heater. Meander out to your deer blind, which is solar-powered so you can charge your phone while hunting. Close circuit TV to the backyard from the living room will assist you in seeing that prize buck from inside the home! Apricot, apple, and cherry trees in addition to blackberries and raspberries will keep you stocked up on nature's sugar. Sellers have even tapped the maple trees and made maple syrup! Several trails throughout the property are great for walking, cycling or motorcycling. The home is centrally located and convenient to Ellsworth, Charlevoix, Central Lake, and Bellaire. It's close to St Clair Lake, Ellsworth Lake and the upper Chain O’Lakes. Primary bedroom could be turned into 2 bedrooms quite easily. Easy to access/show, so book your showing today and make country living a reality!
Zillow last checked: 8 hours ago
Listing updated: November 04, 2025 at 08:20am
Listed by:
Bryan Hardy Cell:231-357-8185,
REO-TCBellaire-233025 231-533-6114,
Cherese Villareal 580-471-7778,
REO-TCBellaire-233025
Bought with:
Non Member Office
NON-MLS MEMBER OFFICE
Source: NGLRMLS,MLS#: 1934232
Facts & features
Interior
Bedrooms & bathrooms
- Bedrooms: 2
- Bathrooms: 2
- Full bathrooms: 2
- Main level bathrooms: 1
- Main level bedrooms: 1
Primary bedroom
- Level: Main
- Dimensions: 12.67 x 12.67
Bedroom 2
- Level: Upper
- Dimensions: 31.33 x 15.92
Primary bathroom
- Features: Private
Kitchen
- Dimensions: 8.67 x 16.67
Living room
- Dimensions: 16.67 x 16.67
Heating
- Forced Air, Propane, Wood
Cooling
- Central Air, Window Unit(s), Window A/C Unit(s)
Appliances
- Included: Refrigerator, Oven/Range, Disposal, Dishwasher, Microwave, Water Softener Owned, Washer, Dryer, Propane Water Heater
- Laundry: Main Level
Features
- Walk-In Closet(s), Solid Surface Counters, Mud Room, Drywall, Ceiling Fan(s), WiFi
- Flooring: Carpet, Vinyl
- Windows: Blinds, Drapes, Curtain Rods
- Basement: Crawl Space
- Has fireplace: Yes
- Fireplace features: Wood Burning, Stove
Interior area
- Total structure area: 1,275
- Total interior livable area: 1,275 sqft
- Finished area above ground: 1,275
- Finished area below ground: 0
Property
Parking
- Total spaces: 4
- Parking features: Detached, Heated Garage, Concrete Floors, Dirt
- Garage spaces: 4
Accessibility
- Accessibility features: None
Features
- Levels: One and One Half
- Stories: 1
- Patio & porch: Deck
- Exterior features: Garden, Dog Pen
- Has view: Yes
- View description: Countryside View
- Waterfront features: None
Lot
- Size: 10.01 Acres
- Dimensions: 629' x 686'
- Features: Wooded-Hardwoods, Cleared, Wooded, Evergreens, Level, Rolling Slope, Metes and Bounds
Details
- Additional structures: Pole Building(s), Shed(s), Workshop, Second Garage
- Parcel number: 050100100610
- Zoning description: Agricultural,Horses Allowed,Rural
- Other equipment: Dish TV
- Wooded area: 90
- Horses can be raised: Yes
Construction
Type & style
- Home type: SingleFamily
- Architectural style: Farm House
- Property subtype: Single Family Residence
Materials
- Frame, Aluminum Siding, Vinyl Siding
- Foundation: Block
- Roof: Asphalt
Condition
- New construction: No
- Year built: 1999
Utilities & green energy
- Sewer: Private Sewer
- Water: Private
Community & neighborhood
Community
- Community features: None
Location
- Region: Ellsworth
- Subdivision: None
HOA & financial
HOA
- Services included: None
Other
Other facts
- Listing agreement: Exclusive Right Sell
- Price range: $295K - $295K
- Listing terms: Conventional,Cash
- Ownership type: Private Owner
- Road surface type: Asphalt
Price history
| Date | Event | Price |
|---|---|---|
| 11/3/2025 | Sold | $295,000$231/sqft |
Source: | ||
| 10/18/2025 | Pending sale | $295,000$231/sqft |
Source: | ||
| 10/14/2025 | Price change | $295,000-6.3%$231/sqft |
Source: | ||
| 9/27/2025 | Price change | $315,000-8.4%$247/sqft |
Source: | ||
| 9/4/2025 | Price change | $344,000-2.8%$270/sqft |
Source: | ||
Public tax history
| Year | Property taxes | Tax assessment |
|---|---|---|
| 2025 | $2,755 +12.8% | $187,700 +17.7% |
| 2024 | $2,443 +6.6% | $159,500 +16.5% |
| 2023 | $2,292 | $136,900 +17.2% |
Find assessor info on the county website
Neighborhood: 49729
Nearby schools
GreatSchools rating
- 7/10Ellsworth Community SchoolGrades: PK-12Distance: 2 mi
Schools provided by the listing agent
- District: Ellsworth Community School
Source: NGLRMLS. This data may not be complete. We recommend contacting the local school district to confirm school assignments for this home.
Get pre-qualified for a loan
At Zillow Home Loans, we can pre-qualify you in as little as 5 minutes with no impact to your credit score.An equal housing lender. NMLS #10287.
