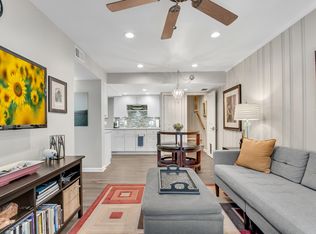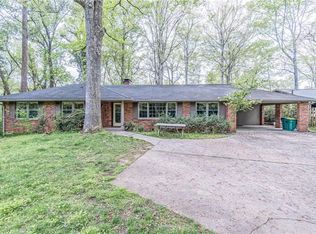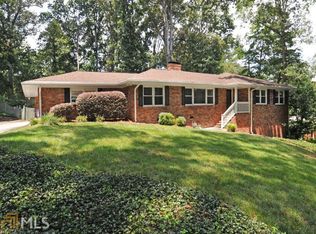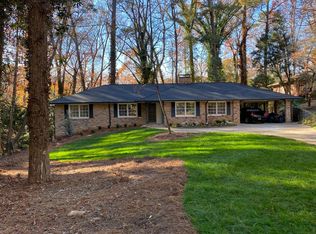Closed
$732,645
6878 Brandon Mill Rd, Sandy Springs, GA 30328
4beds
2,800sqft
Single Family Residence, Residential
Built in 1958
0.52 Acres Lot
$715,800 Zestimate®
$262/sqft
$3,845 Estimated rent
Home value
$715,800
$659,000 - $780,000
$3,845/mo
Zestimate® history
Loading...
Owner options
Explore your selling options
What's special
This beautifully renovated Mid-Century Ranch home offers meticulous modern upgrades and timeless charm. Recent improvements include a new furnace and AC (Feb 2024), new mini split (Feb 2024), new permitted electrical panel and wiring (Feb 2024), recent septic maintenance and clearance letter (June 2024), new vapor barrier in crawl space (April 2024), roof and deck (both 2020), fresh exterior and interior paint (2022, 2024), water heater (2022). The front porch leads to a welcoming foyer with elegant stone flooring. Inside, you'll find hardwood flooring throughout all main living areas and bedrooms. The formal living room opens into the formal dining room, perfect for hosting gatherings. The great room features a cozy wood-burning fireplace and connects to an island kitchen equipped with a wet bar, gas cooking, quartz countertops, and a vaulted breakfast area. Both the kitchen and great room offer access to the oversized rear deck with electrical and drainage hookups for a hot tub. The primary suite features a spacious walk-in closet and a luxurious travertine bath with a double vanity, and a large corner shower. All bedrooms with ceiling fans and updated lighting throughout includes ample recessed lights. Automated blinds are installed in the great room, kitchen, and breakfast room, while plantation shutters adorn the formal living, dining, and bedrooms. The home boasts updated two-panel smooth doors with brushed nickel levered hardware. This home features a versatile lower-level entry that provides a distinct access point, ideal for a potential income-generating space. Whether you envision it as a rental unit, a private guest suite, or a comfortable in-law suite, this space offers flexibility and privacy to suit your needs. The terrace level kitchen showcases white shaker cabinets, stainless steel appliances, and quartz countertops, with a built-in quartz desk in the office. Appliances include two refrigerators, washers, and dryers for upstairs and downstairs. Laminate flooring extends throughout the terrace level, which also includes a patio area. Outside, the private wooded backyard features a storage shed and garden areas. This updated ranch offers modern comfort in a serene setting an opportunity not to be missed!
Zillow last checked: 8 hours ago
Listing updated: August 08, 2025 at 10:55pm
Listing Provided by:
Cari Engert,
Method Real Estate Advisors
Bought with:
Robyn Zimmerman, 320942
Beacham and Company
Source: FMLS GA,MLS#: 7593184
Facts & features
Interior
Bedrooms & bathrooms
- Bedrooms: 4
- Bathrooms: 3
- Full bathrooms: 3
- Main level bathrooms: 2
- Main level bedrooms: 3
Primary bedroom
- Features: Master on Main
- Level: Master on Main
Bedroom
- Features: Master on Main
Primary bathroom
- Features: Double Vanity, Shower Only
Dining room
- Features: Separate Dining Room
Kitchen
- Features: Breakfast Room, Cabinets Stain, Eat-in Kitchen, Kitchen Island, Pantry, Second Kitchen, Solid Surface Counters, View to Family Room
Heating
- Forced Air, Natural Gas
Cooling
- Ceiling Fan(s), Central Air, Zoned
Appliances
- Included: Dishwasher, Disposal, Dryer, Gas Range, Gas Water Heater, Microwave, Range Hood, Refrigerator, Washer
- Laundry: Laundry Closet, Main Level
Features
- Crown Molding, Entrance Foyer, High Ceilings 10 ft Main, High Speed Internet, Recessed Lighting, Vaulted Ceiling(s), Walk-In Closet(s), Wet Bar
- Flooring: Ceramic Tile, Hardwood, Tile
- Windows: None
- Basement: Daylight,Exterior Entry,Finished,Finished Bath,Interior Entry,Partial
- Attic: Pull Down Stairs
- Number of fireplaces: 1
- Fireplace features: Family Room
- Common walls with other units/homes: No Common Walls
Interior area
- Total structure area: 2,800
- Total interior livable area: 2,800 sqft
- Finished area above ground: 2,000
- Finished area below ground: 800
Property
Parking
- Total spaces: 2
- Parking features: Attached, Carport, Driveway, Kitchen Level, Level Driveway
- Carport spaces: 2
- Has uncovered spaces: Yes
Accessibility
- Accessibility features: None
Features
- Levels: One
- Stories: 1
- Patio & porch: Deck, Front Porch, Patio
- Exterior features: Private Yard, No Dock
- Pool features: None
- Spa features: None
- Fencing: None
- Has view: Yes
- View description: Trees/Woods, Other
- Waterfront features: None
- Body of water: None
Lot
- Size: 0.52 Acres
- Features: Back Yard, Landscaped, Level, Private
Details
- Additional structures: Outbuilding
- Parcel number: 17 008700020032
- Other equipment: None
- Horse amenities: None
Construction
Type & style
- Home type: SingleFamily
- Architectural style: Ranch
- Property subtype: Single Family Residence, Residential
Materials
- Brick, Brick 4 Sides, Frame
- Foundation: Block
- Roof: Composition
Condition
- Resale
- New construction: No
- Year built: 1958
Utilities & green energy
- Electric: Other
- Sewer: Septic Tank
- Water: Public
- Utilities for property: Cable Available, Electricity Available, Natural Gas Available, Phone Available, Water Available
Green energy
- Energy efficient items: None
- Energy generation: None
Community & neighborhood
Security
- Security features: Smoke Detector(s)
Community
- Community features: Sidewalks, Street Lights
Location
- Region: Sandy Springs
- Subdivision: Wyndham Hills
HOA & financial
HOA
- Has HOA: No
Other
Other facts
- Body type: Other
- Ownership: Fee Simple
- Road surface type: Paved
Price history
| Date | Event | Price |
|---|---|---|
| 8/1/2025 | Sold | $732,645+0.5%$262/sqft |
Source: | ||
| 7/16/2025 | Pending sale | $729,000$260/sqft |
Source: | ||
| 6/7/2025 | Listed for sale | $729,000-4.1%$260/sqft |
Source: | ||
| 11/19/2024 | Listing removed | $759,990$271/sqft |
Source: | ||
| 10/24/2024 | Price change | $759,990-1.9%$271/sqft |
Source: | ||
Public tax history
| Year | Property taxes | Tax assessment |
|---|---|---|
| 2024 | $7,816 +189% | $253,360 +68.7% |
| 2023 | $2,705 -14.6% | $150,200 |
| 2022 | $3,168 +0.9% | $150,200 +0.8% |
Find assessor info on the county website
Neighborhood: 30328
Nearby schools
GreatSchools rating
- 7/10Spalding Drive Elementary SchoolGrades: PK-5Distance: 0.6 mi
- 5/10Sandy Springs Charter Middle SchoolGrades: 6-8Distance: 4.6 mi
- 6/10North Springs Charter High SchoolGrades: 9-12Distance: 1.7 mi
Schools provided by the listing agent
- Elementary: Spalding Drive
- Middle: Sandy Springs
- High: North Atlanta
Source: FMLS GA. This data may not be complete. We recommend contacting the local school district to confirm school assignments for this home.
Get a cash offer in 3 minutes
Find out how much your home could sell for in as little as 3 minutes with a no-obligation cash offer.
Estimated market value$715,800
Get a cash offer in 3 minutes
Find out how much your home could sell for in as little as 3 minutes with a no-obligation cash offer.
Estimated market value
$715,800



