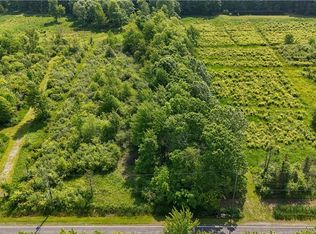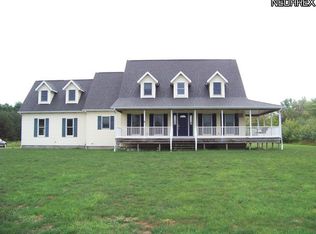Sold for $205,000 on 04/11/24
$205,000
6879 Brakeman Rd, Painesville, OH 44077
3beds
4,352sqft
Single Family Residence
Built in 1900
1 Acres Lot
$240,900 Zestimate®
$47/sqft
$2,127 Estimated rent
Home value
$240,900
$217,000 - $270,000
$2,127/mo
Zestimate® history
Loading...
Owner options
Explore your selling options
What's special
Welcome to the historic Leroy Township Grange Building, now transformed into a captivating residential home, awaiting its new owners to write the next chapter in its storied history. This unique property and layout has endless possibilities. The main floor offers a spacious kitchen, two bathrooms and plenty of storage space. The addition of a room off the kitchen in 2021 enhances the functionality of the home, offering versatility to suit your lifestyle needs. Walk upstairs and step into the beautifully updated second level (2020) where a spacious family room welcomes you with its inviting atmosphere. Entertain guests at the custom bar, showcasing exquisite craftsmanship, while the custom counter adds both style and functionality to the space. Refinished hardwood flooring adds warmth and character. Additional improvements in the family room include new ceiling fans and electrical outlets. Recent upgrades outside include a driveway expansion and grade and gravel work completed in 2021, providing ample space for parking. Experience comfort and peace of mind with a brand new septic system installed in November 2023, offering reliability and efficiency for years to come. Seize the chance to own a piece of history and make this remarkable property your own.
Zillow last checked: 8 hours ago
Listing updated: April 11, 2024 at 09:40am
Listing Provided by:
William A Bissett bill@thebissettteam.com440-218-0130,
HomeSmart Real Estate Momentum LLC,
Grace Crowell 440-669-5832,
HomeSmart Real Estate Momentum LLC
Bought with:
Clorice L Dlugos, 2025003178
McDowell Homes Real Estate Services
Ashley Snowberger, 2023001231
McDowell Homes Real Estate Services
Source: MLS Now,MLS#: 5016931 Originating MLS: Lake Geauga Area Association of REALTORS
Originating MLS: Lake Geauga Area Association of REALTORS
Facts & features
Interior
Bedrooms & bathrooms
- Bedrooms: 3
- Bathrooms: 2
- Full bathrooms: 1
- 1/2 bathrooms: 1
- Main level bathrooms: 2
- Main level bedrooms: 1
Bedroom
- Description: Flooring: Wood
- Level: Second
- Dimensions: 15 x 9
Bedroom
- Description: Flooring: Wood
- Level: Second
- Dimensions: 21 x 17
Bonus room
- Level: First
- Dimensions: 17 x 16
Family room
- Description: Flooring: Wood
- Level: Second
- Dimensions: 40 x 32
Kitchen
- Level: First
- Dimensions: 21 x 17
Heating
- Gas, Hot Water, Steam
Cooling
- None
Appliances
- Included: Dryer, Microwave, Range, Refrigerator, Washer
- Laundry: Main Level
Features
- Breakfast Bar, Ceiling Fan(s), Storage, Bar
- Basement: None
- Has fireplace: No
Interior area
- Total structure area: 4,352
- Total interior livable area: 4,352 sqft
- Finished area above ground: 4,352
Property
Parking
- Parking features: Gravel, No Garage, Unpaved
Features
- Levels: Two
- Stories: 2
Lot
- Size: 1 Acres
Details
- Additional structures: Outbuilding, Storage
- Parcel number: 07A0070000150
- Special conditions: Standard
Construction
Type & style
- Home type: SingleFamily
- Architectural style: Colonial,Other
- Property subtype: Single Family Residence
Materials
- Other, Shingle Siding, Wood Siding
- Roof: Metal
Condition
- Year built: 1900
Utilities & green energy
- Sewer: Septic Tank
- Water: Well
Community & neighborhood
Location
- Region: Painesville
Price history
| Date | Event | Price |
|---|---|---|
| 4/11/2024 | Sold | $205,000+13.9%$47/sqft |
Source: | ||
| 3/13/2024 | Pending sale | $180,000$41/sqft |
Source: | ||
| 3/8/2024 | Listed for sale | $180,000+28.7%$41/sqft |
Source: | ||
| 9/23/2020 | Listing removed | $139,900$32/sqft |
Source: Professional Realty #4205303 Report a problem | ||
| 9/22/2020 | Pending sale | $139,900-0.1%$32/sqft |
Source: Professional Realty #4205303 Report a problem | ||
Public tax history
| Year | Property taxes | Tax assessment |
|---|---|---|
| 2024 | $1,813 +16.3% | $39,730 +40.9% |
| 2023 | $1,559 +2.8% | $28,200 |
| 2022 | $1,516 -0.3% | $28,200 |
Find assessor info on the county website
Neighborhood: 44077
Nearby schools
GreatSchools rating
- 7/10Leroy Elementary SchoolGrades: K-5Distance: 3.1 mi
- 5/10Riverside Jr/Sr High SchoolGrades: 8-12Distance: 4.3 mi
- 5/10Henry F Lamuth Middle SchoolGrades: 6-8Distance: 5.1 mi
Schools provided by the listing agent
- District: Riverside LSD Lake- 4306
Source: MLS Now. This data may not be complete. We recommend contacting the local school district to confirm school assignments for this home.

Get pre-qualified for a loan
At Zillow Home Loans, we can pre-qualify you in as little as 5 minutes with no impact to your credit score.An equal housing lender. NMLS #10287.
Sell for more on Zillow
Get a free Zillow Showcase℠ listing and you could sell for .
$240,900
2% more+ $4,818
With Zillow Showcase(estimated)
$245,718
