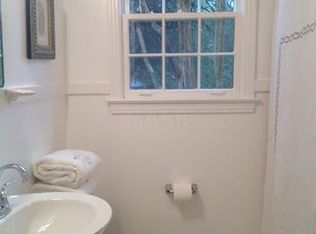Sold for $215,000 on 12/22/25
$215,000
688 Berry Rd, Memphis, TN 38117
2beds
960sqft
Single Family Residence
Built in 1950
9,147.6 Square Feet Lot
$214,900 Zestimate®
$224/sqft
$1,419 Estimated rent
Home value
$214,900
$204,000 - $226,000
$1,419/mo
Zestimate® history
Loading...
Owner options
Explore your selling options
What's special
Welcome to 688 Berry Rd—an inviting East Memphis home in 38117 with timeless character and everyday comfort. Sun-filled rooms showcase gleaming hardwood floors, neutral paint, and an easy flow from the living room (with a charming wood-burning stove) to the dining area and bright kitchen. Large windows frame leafy views while ceiling fans and thoughtful lighting keep things light and airy. Out back, discover your outdoor oasis: custom landscaping creates year-round curb appeal, and the level lawn is wrapped by a custom wooden fence for privacy. An invisible fence adds peace of mind for pets, and there’s plenty of space to grill, garden, or host friends. All of this in a prime, central location—minutes to shopping, dining, and everyday conveniences along the Poplar corridor and throughout East Memphis. Move-in ready, easy to love, and easy to show!
Zillow last checked: 8 hours ago
Listing updated: December 24, 2025 at 03:06pm
Listed by:
Lisa Hendrickson,
Groome & Co.
Bought with:
Alan Stricklin Crenshaw
Ware Jones, REALTORS
Source: MAAR,MLS#: 10203152
Facts & features
Interior
Bedrooms & bathrooms
- Bedrooms: 2
- Bathrooms: 1
- Full bathrooms: 1
Primary bedroom
- Width: 0
Dining room
- Features: Separate Dining Room
- Width: 0
Kitchen
- Features: Washer/Dryer Connections
Living room
- Features: Separate Living Room
- Width: 0
Den
- Width: 0
Heating
- Central
Cooling
- Central Air, Ceiling Fan(s)
Features
- All Bedrooms Down, Living Room, Dining Room, Kitchen, Primary Bedroom, 2nd Bedroom, 1 Bath, Square Feet Source: AutoFill (MAARdata) or Public Records (Cnty Assessor Site)
- Flooring: Hardwood
- Has fireplace: No
Interior area
- Total interior livable area: 960 sqft
Property
Parking
- Total spaces: 2
- Parking features: Driveway/Pad, Garage Faces Front
- Has garage: Yes
- Covered spaces: 2
- Has uncovered spaces: Yes
Features
- Stories: 1
- Pool features: None
- Fencing: Wood,Wood Fence
Lot
- Size: 9,147 sqft
- Dimensions: 75 x 123
- Features: Some Trees, Professionally Landscaped, Well Landscaped Grounds
Details
- Parcel number: 065039 00037
Construction
Type & style
- Home type: SingleFamily
- Architectural style: Traditional
- Property subtype: Single Family Residence
Materials
- Brick Veneer
Condition
- New construction: No
- Year built: 1950
Community & neighborhood
Security
- Security features: Wrought Iron Security Drs
Location
- Region: Memphis
- Subdivision: Colonial View A, B, C, D, E & F
Price history
| Date | Event | Price |
|---|---|---|
| 12/22/2025 | Sold | $215,000-6.5%$224/sqft |
Source: | ||
| 12/18/2025 | Pending sale | $229,900$239/sqft |
Source: | ||
| 10/17/2025 | Price change | $229,900-2.1%$239/sqft |
Source: | ||
| 9/4/2025 | Price change | $234,900-2.1%$245/sqft |
Source: | ||
| 8/8/2025 | Listed for sale | $240,000+4.8%$250/sqft |
Source: | ||
Public tax history
| Year | Property taxes | Tax assessment |
|---|---|---|
| 2024 | $2,061 +8.1% | $31,300 |
| 2023 | $1,907 | $31,300 |
| 2022 | -- | $31,300 -5.9% |
Find assessor info on the county website
Neighborhood: East Memphis-Colonial-Yorkshire
Nearby schools
GreatSchools rating
- 4/10Sea Isle Elementary SchoolGrades: PK-5Distance: 1.3 mi
- 6/10Colonial Middle SchoolGrades: 6-8Distance: 1.3 mi
- 8/10White Station High SchoolGrades: 9-12Distance: 0.5 mi

Get pre-qualified for a loan
At Zillow Home Loans, we can pre-qualify you in as little as 5 minutes with no impact to your credit score.An equal housing lender. NMLS #10287.
Sell for more on Zillow
Get a free Zillow Showcase℠ listing and you could sell for .
$214,900
2% more+ $4,298
With Zillow Showcase(estimated)
$219,198