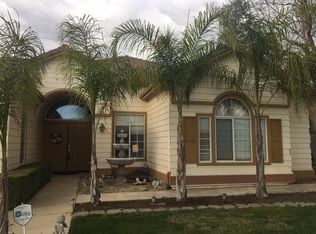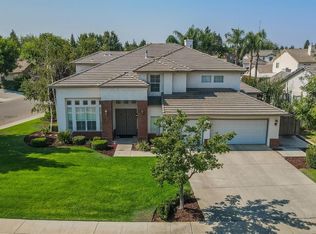Welcome Home! From the moment you pull up you will see that pride of ownership shines brightly in this wonderful 3 bedroom, 2 bath beauty! As you walk through the front door you will appreciate how immaculately maintained this home truly is. The neutral paint as well as the beautiful wood laminate flooring is the perfect backdrop to showcase all of your furnishings. The open floor plan is perfect for entertaining and family gatherings and the high ceilings give an open and airy feeling to the living area. There are numerous windows that allow for plenty of natural lighting and the plantation shutters throughout add to the elegant feel of this home. The kitchen features a generous amount of cabinet and counter top space as well as a breakfast bar, eat-in area and is open to the living room. There you will find a cozy fireplace, perfect for the cooler months to come. The spacious Master Suite has custom crown molding, beautiful views of the backyard, a large walk-in closet, soaking tub, double sink vanity and a separate shower. There are 2 additional bedrooms, (one is currently being used as an office), another full bath and the laundry is located inside for your convenience. Outside you will enjoy mature landscape, a covered patio and an extended uncovered patio, storage shed and play house w/loft and room to play! The 3-car garage allows for plenty of parking, there is even room for your RV or boat on the side of the garage! This is one you don't want to miss!
This property is off market, which means it's not currently listed for sale or rent on Zillow. This may be different from what's available on other websites or public sources.

