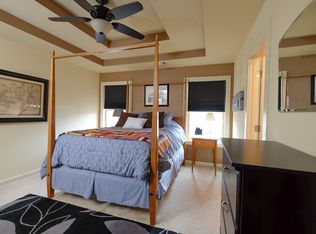One of the largest end units! Like the day it was built! Original owner and no pets ever in this home! Built by the original builder so there are tons of cool details like Bead & Batton Board Craftsman style construction, coffered & trey ceilings, Craftsman columns and wide mouldings. Recessed lighting, granite counter-tops, stainless steel appliances (refrigerator & microwave included!). Pristine hardwood floors & walk-in closets. Front AND back decks both overlook green-spaces. Walk to the up & coming town of Avondale. Be in Decatur Square in 5 min. Hwy 285 just a stones through away! Walk to Marta! Emory, CDC & Dekalb Farmers Mkt close by! What a great location!
This property is off market, which means it's not currently listed for sale or rent on Zillow. This may be different from what's available on other websites or public sources.
