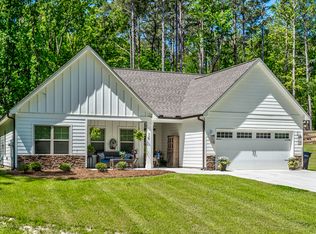Closed
$395,000
688 Harmony Rd, Temple, GA 30179
3beds
--sqft
Single Family Residence
Built in 2021
1.01 Acres Lot
$393,600 Zestimate®
$--/sqft
$2,198 Estimated rent
Home value
$393,600
$354,000 - $437,000
$2,198/mo
Zestimate® history
Loading...
Owner options
Explore your selling options
What's special
ABSOLUTE MUST SEE!! CUSTOM BUILT RANCH HOME! This home offers UPGRADES/FINISHES not found, in homes at this price point! So MANY wonderful features! STUNNING Kitchen with ALL the UPGRADES! The Owners Suite is absolutely GORGEOUS! SPA like Owners Bath. HUGE custom closet! Owners Suite offers a built in mini split HVAC, great for keeping you the perfect temp, while sleeping, year round! So many special features! Beautiful brick work in the spacious laundry room, as well as the front porch/entry. Fantastic spacious walk in pantry! Builder thought of everything! Enjoy relaxing on your covered patio, in your LARGE, privacy fenced, backyard. Want a pool?... plenty of room for that! SO MANY UPGRADES! Home is situated on a ONE ACRE lot. NO HOA. HUGE driveway with extra parking! DO NOT SETTLE for just any home, without touring this gem FIRST! WELCOME HOME!
Zillow last checked: 8 hours ago
Listing updated: November 18, 2025 at 08:54am
Listed by:
Cindy S Swann 678-230-6492,
HomeSmart
Bought with:
Kimberly K Jeans, 208411
Keller Williams Realty
Source: GAMLS,MLS#: 10548899
Facts & features
Interior
Bedrooms & bathrooms
- Bedrooms: 3
- Bathrooms: 2
- Full bathrooms: 2
- Main level bathrooms: 2
- Main level bedrooms: 3
Heating
- Central, Electric
Cooling
- Central Air
Appliances
- Included: Dishwasher, Electric Water Heater, Microwave, Cooktop, Stainless Steel Appliance(s)
- Laundry: Other
Features
- High Ceilings, Soaking Tub, Master On Main Level, Separate Shower, Walk-In Closet(s)
- Flooring: Hardwood, Laminate, Stone
- Basement: None
- Number of fireplaces: 1
Interior area
- Total structure area: 0
- Finished area above ground: 0
- Finished area below ground: 0
Property
Parking
- Total spaces: 2
- Parking features: Attached, Garage Door Opener, Garage, Kitchen Level
- Has attached garage: Yes
Features
- Levels: One
- Stories: 1
- Patio & porch: Patio
Lot
- Size: 1.01 Acres
- Features: Level, Open Lot
Details
- Parcel number: 88258
Construction
Type & style
- Home type: SingleFamily
- Architectural style: Craftsman,Ranch
- Property subtype: Single Family Residence
Materials
- Concrete
- Roof: Tar/Gravel
Condition
- Resale
- New construction: No
- Year built: 2021
Utilities & green energy
- Sewer: Septic Tank
- Water: Public
- Utilities for property: Cable Available, High Speed Internet, Underground Utilities
Community & neighborhood
Community
- Community features: None
Location
- Region: Temple
- Subdivision: Millers Ridge
Other
Other facts
- Listing agreement: Exclusive Right To Sell
Price history
| Date | Event | Price |
|---|---|---|
| 7/31/2025 | Sold | $395,000-1% |
Source: | ||
| 7/24/2025 | Pending sale | $399,000 |
Source: | ||
| 7/5/2025 | Contingent | $399,000 |
Source: | ||
| 6/22/2025 | Listed for sale | $399,000+3.6% |
Source: | ||
| 3/4/2024 | Sold | $385,000+1.3% |
Source: Public Record Report a problem | ||
Public tax history
| Year | Property taxes | Tax assessment |
|---|---|---|
| 2025 | $3,877 -3.3% | $159,096 -1.2% |
| 2024 | $4,007 +1.3% | $161,040 +4.4% |
| 2023 | $3,957 +79.2% | $154,320 +103.1% |
Find assessor info on the county website
Neighborhood: 30179
Nearby schools
GreatSchools rating
- 6/10Union Elementary SchoolGrades: PK-5Distance: 1.2 mi
- 5/10Carl Scoggins Sr. Middle SchoolGrades: 6-8Distance: 0.4 mi
- 5/10South Paulding High SchoolGrades: 9-12Distance: 8.1 mi
Schools provided by the listing agent
- Elementary: Union
- Middle: Scoggins
- High: South Paulding
Source: GAMLS. This data may not be complete. We recommend contacting the local school district to confirm school assignments for this home.
Get a cash offer in 3 minutes
Find out how much your home could sell for in as little as 3 minutes with a no-obligation cash offer.
Estimated market value$393,600
Get a cash offer in 3 minutes
Find out how much your home could sell for in as little as 3 minutes with a no-obligation cash offer.
Estimated market value
$393,600
