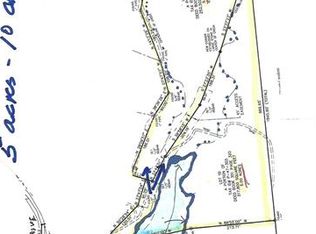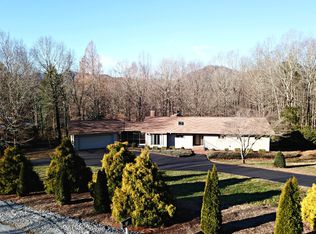This house was generously donated to Foothills Humane Society through a will. This spacious home on 1.81 acres has a fenced back yard and an oversized attached 2 car Garage. Located in the Laurel Ridge subdivision off of Skyuka Road in Columbus. The main level contains the Master Bedroom and 1 Guest Bedroom along with a Living Room, Dining Room, Den, Kitchen, Laundry Room and 2 1/2 Bathrooms. The lower level has a separate living quarters with full Kitchen, Family Room/Dining Area, 2 Bedrooms and a Bathroom. Priced with the understanding the house needs new carpet and some repairs. The proceeds of this sale will be used toward the New Digs for Dogs project to expand the available dog runs at the shelter. Buy this house with plenty of room for a family and help make additional room at Foothills Humane Society. A win win!
This property is off market, which means it's not currently listed for sale or rent on Zillow. This may be different from what's available on other websites or public sources.

