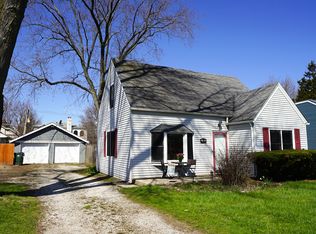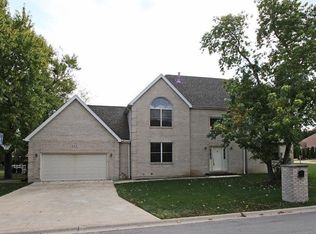APPRAISED VALUE $195,000! Older home with full basement! Perfect for your remodeling or expansion ideas or tear down! One of the remaining large, flat lots in upscale area of homes. Lots like this in a location like this are hard to find! Bring your contractor and discover the possibilities! Excellent location close to expressways, downtown Palatine. shopping, restaurants, Metra, award winning schools, everything! Get started on making your dream of a custom home come true! Beautiful piece of property! Sold "AS IS".
This property is off market, which means it's not currently listed for sale or rent on Zillow. This may be different from what's available on other websites or public sources.

