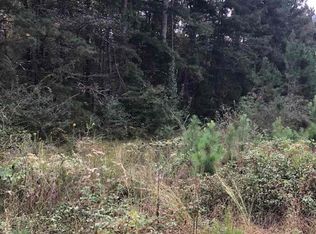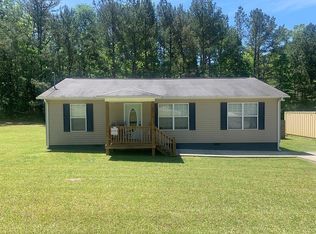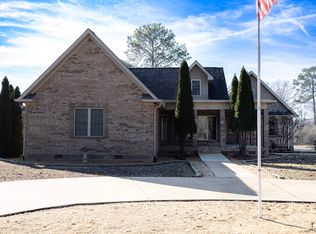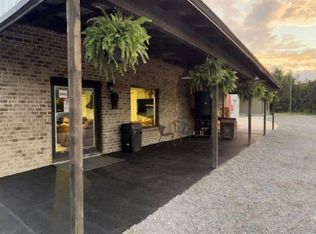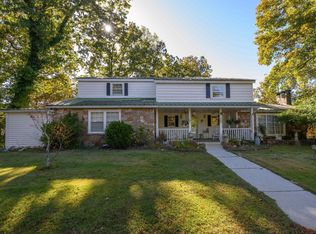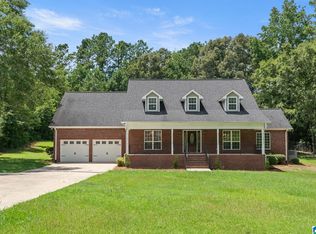This stunning, fully remodeled 2-story home with a finished basement sits on an acre minutes from Honda, Talladega Superspeedway, and Lincoln’s shopping and dining. Thoughtful upgrades and premium finishes make this a true standout like a Chef’s kitchen w/ Switzer custom cabinets, quartz countertops, island, breakfast bars, dual sinks, pantry, & stainless appliances, full tiled bath with shower, den with wood-burning fireplace, separate dining room, spacious living room & welcoming foyer, and an oak staircase leading to the upper level. This level has 4 bedrooms, with a luxurious master suite, master bath with his & her vanities, soaking tub, tiled shower, and walk-in closets. Next-a laundry closet with washer & dryer, and a pull-down attic for extra storage. There is a finished basement for extra living or recreation space, a 2-car garage on the main level, new windows & HVAC, luxury vinyl plank flooring, a security system, covered porches, and a 12x16 storage building. Amazing home!
For sale
Price cut: $30K (1/6)
$555,000
688 Rushing Springs Rd, Lincoln, AL 35096
4beds
3,952sqft
Est.:
Single Family Residence
Built in 1970
0.93 Acres Lot
$536,000 Zestimate®
$140/sqft
$-- HOA
What's special
Finished basementNew windowsWood-burning fireplaceSeparate dining roomSoaking tubLaundry closetLuxurious master suite
- 108 days |
- 216 |
- 4 |
Zillow last checked: 8 hours ago
Listing updated: January 30, 2026 at 05:41pm
Listed by:
Laurie Brasher 205-365-3639,
Fields Gossett Realty
Source: GALMLS,MLS#: 21435049
Tour with a local agent
Facts & features
Interior
Bedrooms & bathrooms
- Bedrooms: 4
- Bathrooms: 3
- Full bathrooms: 3
Rooms
- Room types: Bedroom, Den/Family (ROOM), Dining Room, Bathroom, Keeping Room (ROOM), Kitchen, Master Bathroom, Master Bedroom
Primary bedroom
- Level: Second
Bedroom 1
- Level: Second
Bedroom 2
- Level: Second
Bedroom 3
- Level: Second
Primary bathroom
- Level: Second
Bathroom 1
- Level: First
Dining room
- Level: First
Family room
- Level: First
Kitchen
- Features: Eat-in Kitchen, Kitchen Island, Pantry
- Level: First
Basement
- Area: 1344
Heating
- Central, Electric
Cooling
- Central Air, Electric, Ceiling Fan(s)
Appliances
- Included: Convection Oven, Dishwasher, Microwave, Self Cleaning Oven, Stainless Steel Appliance(s), Stove-Electric, Electric Water Heater
- Laundry: Electric Dryer Hookup, Washer Hookup, Main Level, Laundry Closet, Laundry (ROOM), Yes
Features
- Recessed Lighting, Split Bedroom, High Ceilings, Crown Molding, Smooth Ceilings, Double Shower, Linen Closet, Separate Shower, Double Vanity, Split Bedrooms, Tub/Shower Combo, Walk-In Closet(s)
- Flooring: Tile, Vinyl
- Doors: Insulated Door
- Windows: ENERGY STAR Qualified Windows
- Basement: Full,Finished,Concrete
- Attic: Walk-In,Yes
- Number of fireplaces: 1
- Fireplace features: Brick (FIREPL), Hearth/Keeping (FIREPL), Wood Burning
Interior area
- Total interior livable area: 3,952 sqft
- Finished area above ground: 2,648
- Finished area below ground: 1,304
Video & virtual tour
Property
Parking
- Total spaces: 2
- Parking features: Driveway, Garage Faces Front, Electric Vehicle Charging Station(s)
- Garage spaces: 2
- Has uncovered spaces: Yes
Accessibility
- Accessibility features: Support Rails, Accessible Doors
Features
- Levels: 2+ story
- Patio & porch: Porch, Covered (DECK), Deck
- Exterior features: Lighting
- Pool features: None
- Has view: Yes
- View description: None
- Waterfront features: No
Lot
- Size: 0.93 Acres
- Features: Few Trees
Details
- Additional structures: Storage, Workshop
- Parcel number: 0803050000026.001
- Special conditions: N/A
Construction
Type & style
- Home type: SingleFamily
- Property subtype: Single Family Residence
Materials
- Brick Over Foundation, HardiPlank Type
- Foundation: Basement
Condition
- Year built: 1970
Utilities & green energy
- Sewer: Septic Tank
- Water: Public
- Utilities for property: Underground Utilities
Green energy
- Energy efficient items: Lighting, Ridge Vent
Community & HOA
Community
- Security: Security System
- Subdivision: None
Location
- Region: Lincoln
Financial & listing details
- Price per square foot: $140/sqft
- Tax assessed value: $194,400
- Annual tax amount: $1,516
- Price range: $555K - $555K
- Date on market: 10/24/2025
- Road surface type: Paved
Estimated market value
$536,000
$509,000 - $563,000
$1,929/mo
Price history
Price history
| Date | Event | Price |
|---|---|---|
| 1/6/2026 | Price change | $555,000-5.1%$140/sqft |
Source: | ||
| 10/24/2025 | Listed for sale | $585,000-5.3%$148/sqft |
Source: | ||
| 9/25/2025 | Listing removed | $617,500$156/sqft |
Source: | ||
| 6/24/2025 | Listed for sale | $617,500+550.7%$156/sqft |
Source: | ||
| 4/14/2009 | Sold | $94,900$24/sqft |
Source: Agent Provided Report a problem | ||
Public tax history
Public tax history
| Year | Property taxes | Tax assessment |
|---|---|---|
| 2024 | $1,516 +19% | $38,880 +19% |
| 2023 | $1,274 +29.4% | $32,660 +29.4% |
| 2022 | $984 +80.5% | $25,240 +66.7% |
Find assessor info on the county website
BuyAbility℠ payment
Est. payment
$3,005/mo
Principal & interest
$2640
Home insurance
$194
Property taxes
$171
Climate risks
Neighborhood: 35096
Nearby schools
GreatSchools rating
- 9/10Lincoln Elementary SchoolGrades: PK-5Distance: 4.7 mi
- 9/10Charles R Drew Middle SchoolGrades: 6-8Distance: 4.3 mi
- 2/10Lincoln High SchoolGrades: 9-12Distance: 4.2 mi
Schools provided by the listing agent
- Elementary: Lincoln
- Middle: Drew, Charles R
- High: Lincoln
Source: GALMLS. This data may not be complete. We recommend contacting the local school district to confirm school assignments for this home.
- Loading
- Loading
