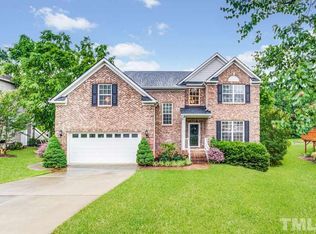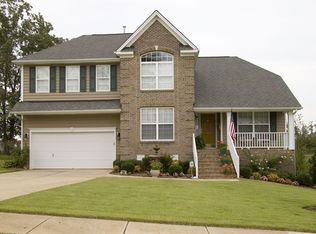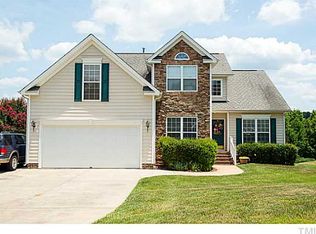BACK ON THE MARKET! Gorgeous, well maintained 5 bedroom/3 bath home with endless amounts of space! Spacious, private back yard in the prestigious Eagle Ridge Golf Course community that backs up to the 14th hole. Conveniently located to 40 and 440. Low HOA dues include pool and tennis access. Oversized deck is perfect for entertaining and relaxing! 3 car garage! FRESH PAINT, maintenance and is MOVE IN READY.. don't let this beauty pass you by!
This property is off market, which means it's not currently listed for sale or rent on Zillow. This may be different from what's available on other websites or public sources.


