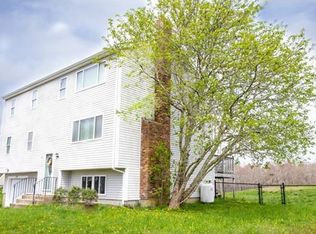Sold for $490,000
$490,000
688 Sodom Rd, Westport, MA 02790
3beds
1,656sqft
Single Family Residence
Built in 1986
0.46 Acres Lot
$493,400 Zestimate®
$296/sqft
$2,592 Estimated rent
Home value
$493,400
$454,000 - $538,000
$2,592/mo
Zestimate® history
Loading...
Owner options
Explore your selling options
What's special
This 3-bedroom, 1.5-bath raised ranch offers a solid opportunity in a desirable Westport location. Built in 1988, the home features a bright and open layout, including a spacious living room, functional kitchen, and dining area with slider access to the backyard. The finished lower level provides additional living space with an open design and centrally located staircase. While the interior awaits your personal touch, the home's structure and layout offer strong potential for customization and updates. Set on a generous lot with an attached garage, this is a property with long-term value in a desirable location.
Zillow last checked: 8 hours ago
Listing updated: August 19, 2025 at 12:31pm
Listed by:
Jacob Almeida 508-509-0243,
Century 21 Signature Properties 508-999-4541
Bought with:
Christopher Terry
E Z Home Search Real Estate Inc.
Source: MLS PIN,MLS#: 73375059
Facts & features
Interior
Bedrooms & bathrooms
- Bedrooms: 3
- Bathrooms: 2
- Full bathrooms: 1
- 1/2 bathrooms: 1
Heating
- Forced Air, Oil
Cooling
- Window Unit(s)
Features
- Internet Available - Broadband
- Flooring: Hardwood
- Has basement: No
- Has fireplace: No
Interior area
- Total structure area: 1,656
- Total interior livable area: 1,656 sqft
- Finished area above ground: 1,056
- Finished area below ground: 600
Property
Parking
- Total spaces: 7
- Parking features: Attached, Paved Drive, Off Street
- Attached garage spaces: 1
- Uncovered spaces: 6
Features
- Patio & porch: Deck
- Exterior features: Deck, Pool - Above Ground, Rain Gutters, Storage
- Has private pool: Yes
- Pool features: Above Ground
Lot
- Size: 0.46 Acres
- Features: Cleared
Details
- Parcel number: M:69 L:2E,3000866
- Zoning: R1
Construction
Type & style
- Home type: SingleFamily
- Architectural style: Raised Ranch
- Property subtype: Single Family Residence
Materials
- Frame
- Foundation: Concrete Perimeter
- Roof: Shingle
Condition
- Year built: 1986
Utilities & green energy
- Electric: Circuit Breakers
- Sewer: Private Sewer
- Water: Private
- Utilities for property: for Electric Range
Community & neighborhood
Location
- Region: Westport
Price history
| Date | Event | Price |
|---|---|---|
| 8/19/2025 | Sold | $490,000+0%$296/sqft |
Source: MLS PIN #73375059 Report a problem | ||
| 7/8/2025 | Contingent | $489,900$296/sqft |
Source: MLS PIN #73375059 Report a problem | ||
| 7/1/2025 | Listed for sale | $489,900$296/sqft |
Source: MLS PIN #73375059 Report a problem | ||
| 6/26/2025 | Contingent | $489,900$296/sqft |
Source: MLS PIN #73375059 Report a problem | ||
| 6/23/2025 | Listed for sale | $489,900$296/sqft |
Source: MLS PIN #73375059 Report a problem | ||
Public tax history
| Year | Property taxes | Tax assessment |
|---|---|---|
| 2025 | $2,599 +0.6% | $348,800 +4.4% |
| 2024 | $2,583 +5.2% | $334,200 +11.1% |
| 2023 | $2,455 +0.1% | $300,800 +4% |
Find assessor info on the county website
Neighborhood: 02790
Nearby schools
GreatSchools rating
- 6/10Westport Elementary SchoolGrades: 1-4Distance: 3.3 mi
- 5/10Westport Junior/Senior High SchoolGrades: 5-12Distance: 3.4 mi
- NAAlice A Macomber SchoolGrades: PK-KDistance: 4.6 mi
Schools provided by the listing agent
- Elementary: Wes
- Middle: Wmhs
- High: Wmhs
Source: MLS PIN. This data may not be complete. We recommend contacting the local school district to confirm school assignments for this home.

Get pre-qualified for a loan
At Zillow Home Loans, we can pre-qualify you in as little as 5 minutes with no impact to your credit score.An equal housing lender. NMLS #10287.
