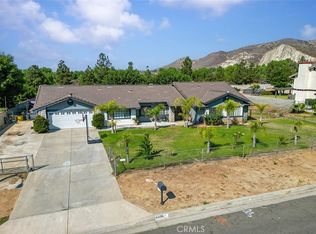Sold for $869,900
Listing Provided by:
HEAVENLY PILIOGLAS DRE #02077151 951-532-7699,
JACKSON RIVERO PROPERTIES, INC
Bought with: Elevate Real Estate Agency
$869,900
6880 27th St, Riverside, CA 92509
4beds
2,644sqft
Single Family Residence
Built in 1989
0.44 Acres Lot
$868,400 Zestimate®
$329/sqft
$3,880 Estimated rent
Home value
$868,400
$790,000 - $955,000
$3,880/mo
Zestimate® history
Loading...
Owner options
Explore your selling options
What's special
Welcome to this lovingly maintained 4-bedroom, 3-bathroom home offering 2,600 sq. ft. of comfortable living space and warm, inviting family vibes. Featuring two primary suites—perfect for multi-generational living or guest accommodations—this home is truly move-in ready while also offering the opportunity to add your personal modern touches.
Stay cool all summer with the brand new AC and ducting installed this year, perfect for those warm Jurupa Valley days.
Nestled on a beautifully landscaped half-acre lot, the backyard is a private oasis with mature orange, lemon, grapefruit, and fig trees, plus an abundance of mature plants and trees that provide shade, beauty, and privacy. Enjoy outdoor living under the covered patio, host gatherings in the expansive yard, and take advantage of two large storage sheds for all your hobbies and tools.
With gated RV parking and potential for a large pool or even horse property, this property offers versatility and space that’s hard to find. Imagine summer days by the pool without sacrificing your lush backyard, or creating the ultimate hobby garden surrounded by nature.
This home is perfect for those seeking both comfort and potential—whether you’re ready to move in and enjoy today, or slowly bring your dream design to life.
Zillow last checked: 8 hours ago
Listing updated: September 23, 2025 at 12:17pm
Listing Provided by:
HEAVENLY PILIOGLAS DRE #02077151 951-532-7699,
JACKSON RIVERO PROPERTIES, INC
Bought with:
STEPHANIE WELLS, DRE #01989453
Elevate Real Estate Agency
Source: CRMLS,MLS#: IV25182517 Originating MLS: California Regional MLS
Originating MLS: California Regional MLS
Facts & features
Interior
Bedrooms & bathrooms
- Bedrooms: 4
- Bathrooms: 3
- Full bathrooms: 3
- Main level bathrooms: 3
- Main level bedrooms: 4
Primary bedroom
- Features: Main Level Primary
Primary bedroom
- Features: Primary Suite
Primary bedroom
- Features: Multiple Primary Suites
Bedroom
- Features: All Bedrooms Down
Bathroom
- Features: Bathtub, Dual Sinks, Granite Counters, Tub Shower
Kitchen
- Features: Granite Counters, Walk-In Pantry
Pantry
- Features: Walk-In Pantry
Heating
- Central, Fireplace(s)
Cooling
- Central Air
Appliances
- Included: Dishwasher, Gas Cooktop, Gas Oven
- Laundry: In Garage
Features
- Ceiling Fan(s), Granite Counters, High Ceilings, In-Law Floorplan, Pantry, Recessed Lighting, All Bedrooms Down, Main Level Primary, Multiple Primary Suites, Primary Suite, Walk-In Pantry
- Windows: Double Pane Windows
- Has fireplace: Yes
- Fireplace features: Living Room
- Common walls with other units/homes: No Common Walls
Interior area
- Total interior livable area: 2,644 sqft
Property
Parking
- Total spaces: 2
- Parking features: Direct Access, Driveway, Garage Faces Front, Garage, RV Gated, RV Access/Parking
- Attached garage spaces: 2
Features
- Levels: One
- Stories: 1
- Entry location: 1
- Patio & porch: Covered
- Pool features: None
- Spa features: None
- Fencing: Block
- Has view: Yes
- View description: None
Lot
- Size: 0.44 Acres
- Features: 0-1 Unit/Acre, Back Yard, Garden, Horse Property, Landscaped
Details
- Parcel number: 174360005
- Zoning: A-1
- Special conditions: Standard
- Horses can be raised: Yes
- Horse amenities: Riding Trail
Construction
Type & style
- Home type: SingleFamily
- Property subtype: Single Family Residence
Materials
- Roof: Clay
Condition
- Turnkey
- New construction: No
- Year built: 1989
Utilities & green energy
- Sewer: Public Sewer
- Water: Public
Community & neighborhood
Community
- Community features: Golf, Horse Trails, Street Lights
Location
- Region: Riverside
Other
Other facts
- Listing terms: Submit
Price history
| Date | Event | Price |
|---|---|---|
| 9/17/2025 | Sold | $869,900$329/sqft |
Source: | ||
| 9/12/2025 | Pending sale | $869,900$329/sqft |
Source: | ||
| 8/18/2025 | Contingent | $869,900$329/sqft |
Source: | ||
| 8/13/2025 | Listed for sale | $869,900$329/sqft |
Source: | ||
Public tax history
| Year | Property taxes | Tax assessment |
|---|---|---|
| 2025 | $4,246 +5.2% | $374,632 +2% |
| 2024 | $4,035 +0.5% | $367,288 +2% |
| 2023 | $4,014 +1.4% | $360,087 +2% |
Find assessor info on the county website
Neighborhood: Sunnyslope
Nearby schools
GreatSchools rating
- 4/10Sunnyslope Elementary SchoolGrades: K-6Distance: 1 mi
- 6/10Jurupa Middle SchoolGrades: 7-8Distance: 3 mi
- 6/10Patriot High SchoolGrades: 9-12Distance: 1.8 mi
Schools provided by the listing agent
- High: Patriot
Source: CRMLS. This data may not be complete. We recommend contacting the local school district to confirm school assignments for this home.
Get a cash offer in 3 minutes
Find out how much your home could sell for in as little as 3 minutes with a no-obligation cash offer.
Estimated market value$868,400
Get a cash offer in 3 minutes
Find out how much your home could sell for in as little as 3 minutes with a no-obligation cash offer.
Estimated market value
$868,400
