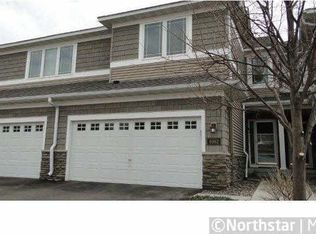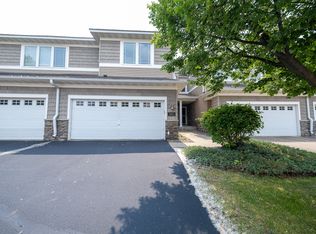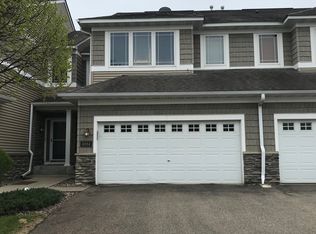Closed
$375,000
6880 Folkestone Rd, Apple Valley, MN 55124
3beds
2,630sqft
Townhouse Side x Side
Built in 2003
2,613.6 Square Feet Lot
$374,300 Zestimate®
$143/sqft
$2,872 Estimated rent
Home value
$374,300
$344,000 - $404,000
$2,872/mo
Zestimate® history
Loading...
Owner options
Explore your selling options
What's special
End-unit townhome with association private pool! The open-concept main level features a bright and airy living room with a cozy gas fireplace and large windows that fill the space with natural light. The kitchen is perfect for entertaining with its seamless flow to the dining area and private deck. Upstairs, you will find the primary bedroom with double closets and a private en-suite bath, a spacious second bedroom, loft, laundry room, and full bathroom. The lower level offers a family room and third bedroom that adds flexibility to the floor plan, with convenient walkout access to the backyard. Step outside to your outdoor spaces, ideal for relaxing and enjoying the serene surroundings. The two-car garage provides ample storage and parking space. Located in a desirable neighborhood, this townhome is close to shopping, dining, and recreational trails. Don’t miss the opportunity to make this beautiful home yours!
Zillow last checked: 8 hours ago
Listing updated: September 17, 2025 at 11:25pm
Listed by:
Jennifer L Morris 952-937-8600,
Edina Realty, Inc.,
Andrew Baer 612-296-2999
Bought with:
Anthony Giglio
eXp Realty
Source: NorthstarMLS as distributed by MLS GRID,MLS#: 6570374
Facts & features
Interior
Bedrooms & bathrooms
- Bedrooms: 3
- Bathrooms: 4
- Full bathrooms: 3
- 1/2 bathrooms: 1
Bedroom 1
- Level: Upper
- Area: 245 Square Feet
- Dimensions: 17.5x14
Bedroom 2
- Level: Upper
- Area: 120 Square Feet
- Dimensions: 12x10
Bedroom 3
- Level: Lower
- Area: 166.25 Square Feet
- Dimensions: 17.5x9.5
Deck
- Level: Main
- Area: 120 Square Feet
- Dimensions: 12x10
Dining room
- Level: Main
- Area: 121.5 Square Feet
- Dimensions: 13.5x9
Family room
- Level: Lower
- Area: 338 Square Feet
- Dimensions: 26x13
Kitchen
- Level: Main
- Area: 150 Square Feet
- Dimensions: 15x10
Living room
- Level: Main
- Area: 182.25 Square Feet
- Dimensions: 13.5x13.5
Loft
- Level: Upper
- Area: 120.75 Square Feet
- Dimensions: 11.5x10.5
Office
- Level: Main
- Area: 115 Square Feet
- Dimensions: 11.5x10
Heating
- Forced Air
Cooling
- Central Air
Appliances
- Included: Dishwasher, Disposal, Dryer, Microwave, Range, Refrigerator, Stainless Steel Appliance(s), Washer
Features
- Basement: Drain Tiled,Finished,Concrete,Sump Pump,Walk-Out Access
- Number of fireplaces: 1
- Fireplace features: Family Room, Gas, Living Room
Interior area
- Total structure area: 2,630
- Total interior livable area: 2,630 sqft
- Finished area above ground: 1,775
- Finished area below ground: 701
Property
Parking
- Total spaces: 2
- Parking features: Attached, Garage Door Opener
- Attached garage spaces: 2
- Has uncovered spaces: Yes
Accessibility
- Accessibility features: None
Features
- Levels: Two
- Stories: 2
- Has private pool: Yes
- Pool features: In Ground, Outdoor Pool, Shared
Lot
- Size: 2,613 sqft
- Dimensions: 36 x 77
Details
- Foundation area: 855
- Parcel number: 013215001142
- Zoning description: Residential-Single Family
Construction
Type & style
- Home type: Townhouse
- Property subtype: Townhouse Side x Side
- Attached to another structure: Yes
Materials
- Brick/Stone, Vinyl Siding
Condition
- Age of Property: 22
- New construction: No
- Year built: 2003
Utilities & green energy
- Electric: Circuit Breakers
- Gas: Natural Gas
- Sewer: City Sewer/Connected
- Water: City Water/Connected
Community & neighborhood
Location
- Region: Apple Valley
- Subdivision: Hawthorne
HOA & financial
HOA
- Has HOA: Yes
- HOA fee: $325 monthly
- Services included: Maintenance Structure, Hazard Insurance, Lawn Care, Maintenance Grounds, Trash, Shared Amenities, Snow Removal
- Association name: Community Association Group
- Association phone: 651-882-0400
Price history
Price history is unavailable.
Public tax history
| Year | Property taxes | Tax assessment |
|---|---|---|
| 2023 | $3,926 +5.9% | $350,100 -0.7% |
| 2022 | $3,708 +0.9% | $352,400 +9.6% |
| 2021 | $3,676 +6.2% | $321,600 +11.8% |
Find assessor info on the county website
Neighborhood: Galaxie Commons
Nearby schools
GreatSchools rating
- 6/10Cedar Park Elementary SchoolGrades: K-5Distance: 0.7 mi
- 7/10Scott Highlands Middle SchoolGrades: 6-8Distance: 2.1 mi
- 10/10Eastview Senior High SchoolGrades: 9-12Distance: 1.8 mi
Get a cash offer in 3 minutes
Find out how much your home could sell for in as little as 3 minutes with a no-obligation cash offer.
Estimated market value
$374,300


