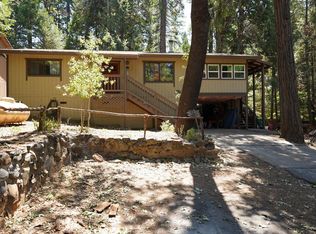Closed
$530,000
6881 Frontier Rd, Pollock Pines, CA 95726
3beds
2,017sqft
Single Family Residence
Built in 1989
1 Acres Lot
$500,700 Zestimate®
$263/sqft
$2,752 Estimated rent
Home value
$500,700
$476,000 - $526,000
$2,752/mo
Zestimate® history
Loading...
Owner options
Explore your selling options
What's special
A rustic Lincoln log cabin nestled in the woods of Pollock Pines sounds like a dream retreat. With three bedrooms and two bathrooms, this cabin offers ample space for a comfortable stay. Set on a generous one-acre property, you'll have plenty of room to explore and enjoy the natural surroundings.The cabin's location in the woods means you'll have the opportunity to experience wildlife up close. From deer wandering through the trees to birds singing their melodies, the surrounding nature will provide a serene and picturesque environment.One of the highlights of this cabin is undoubtedly the beautiful views it offers. Whether you're enjoying a morning coffee on the porch or relaxing in the cozy living room, you'll be treated to stunning vistas of the surrounding forest and mountains.The charming character of the rustic log cabin adds to the overall appeal. The warmth of the logs, the cozy interior decor, and the crackling fireplace create a cozy and inviting atmosphere. Imagine spending evenings gathered around the fire, sharing stories and creating lasting memories with loved ones. This beautiful home is like no other. This home has a brand new roof, heater and an updated kitchen. It's truly a must see!
Zillow last checked: 8 hours ago
Listing updated: September 26, 2023 at 11:00am
Listed by:
Brooke Bodtker DRE #02033606 916-529-9778,
Coldwell Banker Realty
Bought with:
Shirlee George, DRE #02133477
American Heritage Land & Home
Source: MetroList Services of CA,MLS#: 223064322Originating MLS: MetroList Services, Inc.
Facts & features
Interior
Bedrooms & bathrooms
- Bedrooms: 3
- Bathrooms: 2
- Full bathrooms: 2
Primary bedroom
- Features: Balcony, Walk-In Closet, Sitting Area
Primary bathroom
- Features: Shower Stall(s), Skylight/Solar Tube, Jetted Tub
Dining room
- Features: Dining/Living Combo
Kitchen
- Features: Pantry Closet, Granite Counters, Island w/Sink, Kitchen/Family Combo
Heating
- Central, Wood Stove
Cooling
- Ceiling Fan(s)
Appliances
- Included: Gas Cooktop, Trash Compactor, Dishwasher, Disposal
- Laundry: In Garage
Features
- Flooring: Laminate, Wood
- Number of fireplaces: 1
- Fireplace features: Family Room, Wood Burning Stove
Interior area
- Total interior livable area: 2,017 sqft
Property
Parking
- Total spaces: 2
- Parking features: Attached, Garage Faces Side, Unpaved
- Attached garage spaces: 2
Features
- Stories: 2
- Exterior features: Balcony
- Has spa: Yes
- Spa features: Bath
Lot
- Size: 1 Acres
- Features: Low Maintenance
Details
- Parcel number: 009340022000
- Zoning description: R2A
- Special conditions: Standard
- Other equipment: Satellite Dish
Construction
Type & style
- Home type: SingleFamily
- Architectural style: Log,Cabin
- Property subtype: Single Family Residence
Materials
- Log
- Foundation: Raised
- Roof: Metal
Condition
- Year built: 1989
Utilities & green energy
- Sewer: Septic System
- Water: Public
- Utilities for property: Propane Tank Leased
Community & neighborhood
Location
- Region: Pollock Pines
Other
Other facts
- Price range: $530K - $530K
- Road surface type: Paved, Unpaved
Price history
| Date | Event | Price |
|---|---|---|
| 9/25/2023 | Sold | $530,000-0.9%$263/sqft |
Source: MetroList Services of CA #223064322 Report a problem | ||
| 8/25/2023 | Pending sale | $535,000$265/sqft |
Source: MetroList Services of CA #223064322 Report a problem | ||
| 7/10/2023 | Listed for sale | $535,000-0.7%$265/sqft |
Source: MetroList Services of CA #223064322 Report a problem | ||
| 7/31/2022 | Listing removed | -- |
Source: MetroList Services of CA #222054313 Report a problem | ||
| 4/29/2022 | Listed for sale | $539,000+25.3%$267/sqft |
Source: MetroList Services of CA #222054313 Report a problem | ||
Public tax history
| Year | Property taxes | Tax assessment |
|---|---|---|
| 2025 | $5,929 +4.6% | $540,600 +2% |
| 2024 | $5,668 +18.1% | $530,000 +18.5% |
| 2023 | $4,798 +1.5% | $447,372 +2% |
Find assessor info on the county website
Neighborhood: 95726
Nearby schools
GreatSchools rating
- 7/10Pinewood Elementary SchoolGrades: K-4Distance: 1.6 mi
- 4/10Sierra Ridge Middle SchoolGrades: 5-8Distance: 1.6 mi
- 7/10El Dorado High SchoolGrades: 9-12Distance: 13.9 mi

Get pre-qualified for a loan
At Zillow Home Loans, we can pre-qualify you in as little as 5 minutes with no impact to your credit score.An equal housing lender. NMLS #10287.

