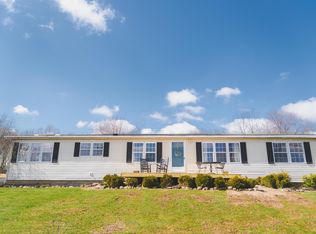Great setting for this ranch style home on nearly 10 acres. The open layout is great for entertaining. 3 bedrooms, 3.5 baths plus a finished walk-out basement. Main level laundry for convenience. 30x40 insulated barn with water and electric. 2 horse stalls plus two additional chicken coops. 4 different fenced fields perfect for rotation. Lots of updates including newer hvac, water heater, flooring and Kinetico softener unit. Propane furnace plus a wood burning furnace. Back patio perfect for grilling and chilling and enjoying quiet nights. Some mature woods at the back of the property and a nice elevated deer stand. Paved driveway.
This property is off market, which means it's not currently listed for sale or rent on Zillow. This may be different from what's available on other websites or public sources.
