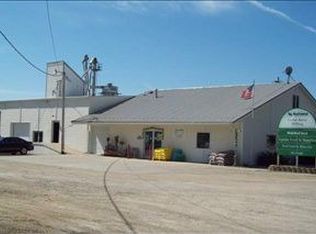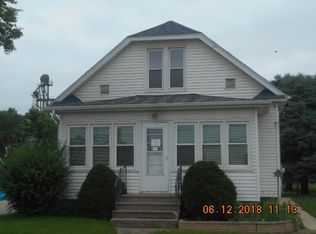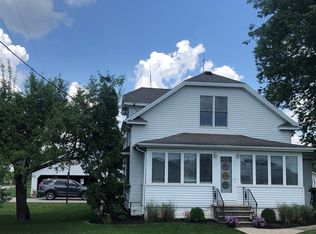Total Renovation Throughout. Awesome Sized Custom Kitchen W/Walk-In Pantry. First Floor Laundry, Mudroom, First Floor Office, 3-4 Bedrooms, Custom Baths, Custom Doors & Woodwork, Storage Galore. All Appliances Included. New Concrete Parking Pad/Patio In The Back Of House, New Sidewalk On Front. Garage Has A New Metal Roof. Private Fenced Yard. Country Living, On 1+ Acre. Don Bosco School Systems Make This A Perfect Offering And A Fantastic Buy.
This property is off market, which means it's not currently listed for sale or rent on Zillow. This may be different from what's available on other websites or public sources.


