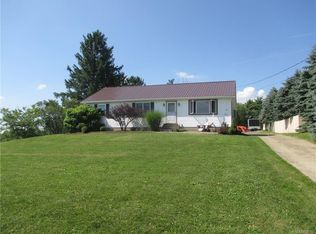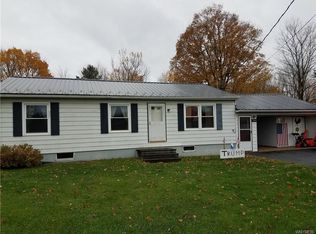Closed
$345,000
6882 Genesee Rd, Springville, NY 14141
4beds
1,822sqft
Single Family Residence
Built in 1950
0.89 Acres Lot
$351,300 Zestimate®
$189/sqft
$2,153 Estimated rent
Home value
$351,300
$330,000 - $372,000
$2,153/mo
Zestimate® history
Loading...
Owner options
Explore your selling options
What's special
Welcome to this fantastic hillside Cape Cod nestled in the heart of Springville, offering the perfect blend of comfort, charm, and country living. Enjoy breathtaking views from the expansive wrap-around porch—ideal for relaxing mornings or peaceful evenings. Inside, you’ll find 4 spacious bedrooms and 2 full baths, an updated kitchen, and a bright, open floor plan that seamlessly connects the kitchen, dining, and living spaces. A sliding glass door opens to the deck, creating a beautiful indoor-outdoor flow. The second floor boasts a large flex space—perfect as a second living room, home office, playroom, or studio.
The dry, walk-out basement offers tons of potential with access to under-porch. Outside, the gorgeous property includes a large 4-car barn with a new pellet stove, ideal for car enthusiasts, a workshop, or additional storage. The home also features an electric pet fence and a chicken coop, making it perfect for animal lovers. All this, just 20 minutes to Ellicottville and the Buffalo Bills Stadium, and only 30 minutes to Downtown Buffalo! Don’t miss the Open House: Saturday, 7/26 from 12–3 PM — this one-of-a-kind property won’t last long! Showings begin immediately. Offers to be reviewed beginning Monday, 7/28 at 3:00 PM.
Zillow last checked: 8 hours ago
Listing updated: September 01, 2025 at 09:06am
Listed by:
Rachel Y Simme 716-668-2500,
WNY Metro Roberts Realty
Bought with:
Krystal Dern, 10401220687
ERA Team VP Real Estate - Arcade
Source: NYSAMLSs,MLS#: B1624103 Originating MLS: Buffalo
Originating MLS: Buffalo
Facts & features
Interior
Bedrooms & bathrooms
- Bedrooms: 4
- Bathrooms: 2
- Full bathrooms: 2
- Main level bathrooms: 1
- Main level bedrooms: 3
Bedroom 1
- Level: First
- Dimensions: 13.00 x 11.00
Bedroom 1
- Level: First
- Dimensions: 13.00 x 11.00
Bedroom 2
- Level: First
- Dimensions: 13.00 x 10.00
Bedroom 2
- Level: First
- Dimensions: 13.00 x 10.00
Bedroom 3
- Level: First
- Dimensions: 11.00 x 9.00
Bedroom 3
- Level: First
- Dimensions: 11.00 x 9.00
Bedroom 4
- Level: Second
- Dimensions: 16.00 x 16.00
Bedroom 4
- Level: Second
- Dimensions: 16.00 x 16.00
Dining room
- Level: First
- Dimensions: 14.00 x 10.00
Dining room
- Level: First
- Dimensions: 14.00 x 10.00
Family room
- Level: Second
- Dimensions: 16.00 x 16.00
Family room
- Level: Second
- Dimensions: 16.00 x 16.00
Kitchen
- Level: First
- Dimensions: 11.00 x 10.00
Kitchen
- Level: First
- Dimensions: 11.00 x 10.00
Living room
- Level: First
- Dimensions: 15.00 x 15.00
Living room
- Level: First
- Dimensions: 15.00 x 15.00
Heating
- Propane, Zoned, Baseboard, Forced Air
Cooling
- Zoned, Window Unit(s)
Appliances
- Included: Appliances Negotiable, Gas Cooktop, Gas Oven, Gas Range, Microwave, Propane Water Heater, Refrigerator
- Laundry: In Basement
Features
- Ceiling Fan(s), Kitchen/Family Room Combo, Living/Dining Room, Quartz Counters, Bar, Workshop
- Flooring: Carpet, Varies, Vinyl
- Basement: Exterior Entry,Full,Walk-Up Access
- Number of fireplaces: 1
Interior area
- Total structure area: 1,822
- Total interior livable area: 1,822 sqft
Property
Parking
- Total spaces: 4
- Parking features: Detached, Garage
- Garage spaces: 4
Features
- Patio & porch: Deck
- Exterior features: Deck, Gravel Driveway, Propane Tank - Owned
- Has view: Yes
- View description: Slope View
Lot
- Size: 0.89 Acres
- Dimensions: 100 x 388
- Features: Agricultural, Rectangular, Rectangular Lot
Details
- Additional structures: Barn(s), Outbuilding
- Parcel number: 1438893060000001014000
- Special conditions: Standard
Construction
Type & style
- Home type: SingleFamily
- Architectural style: Cape Cod,Two Story
- Property subtype: Single Family Residence
Materials
- Vinyl Siding
- Foundation: Poured
- Roof: Asphalt
Condition
- Resale
- Year built: 1950
Utilities & green energy
- Sewer: Septic Tank
- Water: Well
- Utilities for property: Electricity Connected
Community & neighborhood
Location
- Region: Springville
Other
Other facts
- Listing terms: Cash,Conventional,FHA,USDA Loan,VA Loan
Price history
| Date | Event | Price |
|---|---|---|
| 8/29/2025 | Sold | $345,000+6.2%$189/sqft |
Source: | ||
| 7/30/2025 | Pending sale | $325,000$178/sqft |
Source: | ||
| 7/21/2025 | Listed for sale | $325,000+22.6%$178/sqft |
Source: | ||
| 3/1/2022 | Sold | $265,000-7%$145/sqft |
Source: Public Record Report a problem | ||
| 1/3/2022 | Pending sale | $284,900$156/sqft |
Source: | ||
Public tax history
| Year | Property taxes | Tax assessment |
|---|---|---|
| 2024 | -- | $82,400 |
| 2023 | -- | $82,400 |
| 2022 | -- | $82,400 +38.7% |
Find assessor info on the county website
Neighborhood: 14141
Nearby schools
GreatSchools rating
- 4/10Springville Elementary SchoolGrades: K-5Distance: 4.7 mi
- 4/10Griffith Institute Middle SchoolGrades: 6-8Distance: 4.7 mi
- 7/10Griffith Institute High SchoolGrades: 9-12Distance: 4.2 mi
Schools provided by the listing agent
- District: Springville-Griffith Institute
Source: NYSAMLSs. This data may not be complete. We recommend contacting the local school district to confirm school assignments for this home.

