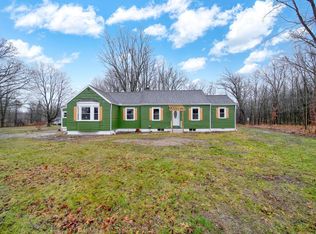Sold
$370,000
6884 McCain Rd, Spring Arbor, MI 49283
4beds
2,316sqft
Single Family Residence
Built in 1980
5 Acres Lot
$393,700 Zestimate®
$160/sqft
$2,485 Estimated rent
Home value
$393,700
$370,000 - $421,000
$2,485/mo
Zestimate® history
Loading...
Owner options
Explore your selling options
What's special
This stunning home in Western School District, sits on a spacious 5-acre property, offering a serene and private retreat. The highlight of the backyard is a picturesque pond, perfect for fishing or simply enjoying the peace. A fire pit provides a cozy spot for gathering with friends and family on cool evenings. For those seeking relaxation and recreation, an above-ground pool offers a refreshing escape during the summer months. A well-maintained garden adds a touch of natural beauty to the landscape, while a patio provides an ideal space for outdoor dining and entertaining. The house itself boasts 4 bedrooms and 2 1/2 baths, providing ample space for a growing family or accommodating guests. A beautiful four seasons room overlooks the backyard and pond, allowing for year-round enjoyment of the scenic views. The home has been thoughtfully remodeled, featuring newer utilities and modern amenities. Additionally, this property offers a unique feature, a spacious 32x48 barn with its very own private office space. Whether you're seeking tranquility by the pond, hosting gatherings by the fire pit, or working in the barn's private office, this house offers a perfect blend of comfort, functionality, and natural beauty. This won't last long, schedule your showing today!
Zillow last checked: 8 hours ago
Listing updated: December 08, 2023 at 10:00am
Listed by:
CHRISTINE JARCHOW 517-812-5812,
PRODUCTION REALTY - GRASS LAKE
Bought with:
BRENT JOHNSON, 6501307692
Century 21 Affiliated - Jackson
Source: MichRIC,MLS#: 23139704
Facts & features
Interior
Bedrooms & bathrooms
- Bedrooms: 4
- Bathrooms: 3
- Full bathrooms: 2
- 1/2 bathrooms: 1
Primary bedroom
- Level: Upper
- Area: 130
- Dimensions: 13.00 x 10.00
Bedroom 2
- Level: Upper
- Area: 90
- Dimensions: 9.00 x 10.00
Bedroom 3
- Level: Upper
- Area: 100
- Dimensions: 10.00 x 10.00
Bedroom 4
- Level: Upper
- Area: 90
- Dimensions: 10.00 x 9.00
Primary bathroom
- Level: Upper
- Area: 72
- Dimensions: 12.00 x 6.00
Bathroom 1
- Description: Half bath
- Level: Main
- Area: 20
- Dimensions: 5.00 x 4.00
Bathroom 2
- Description: Full hallway bathroom
- Level: Upper
- Area: 88
- Dimensions: 11.00 x 8.00
Bonus room
- Description: 4 seasons room
- Level: Main
- Area: 165
- Dimensions: 11.00 x 15.00
Family room
- Level: Lower
- Area: 220
- Dimensions: 20.00 x 11.00
Kitchen
- Level: Main
- Area: 187
- Dimensions: 17.00 x 11.00
Laundry
- Level: Lower
- Area: 45
- Dimensions: 9.00 x 5.00
Living room
- Level: Main
- Area: 187
- Dimensions: 17.00 x 11.00
Other
- Description: Mudroom
- Level: Main
- Area: 20
- Dimensions: 5.00 x 4.00
Other
- Description: Storage room currently
- Level: Lower
- Area: 273
- Dimensions: 13.00 x 21.00
Utility room
- Level: Lower
- Area: 110
- Dimensions: 11.00 x 10.00
Heating
- Baseboard, Hot Water
Cooling
- Window Unit(s)
Appliances
- Included: Built-In Gas Oven, Dishwasher, Microwave, Refrigerator, Water Softener Owned
- Laundry: Lower Level, Sink
Features
- Ceiling Fan(s), Eat-in Kitchen
- Basement: Full,Partial
- Has fireplace: No
Interior area
- Total structure area: 1,924
- Total interior livable area: 2,316 sqft
- Finished area below ground: 392
Property
Parking
- Total spaces: 2
- Parking features: Attached
- Garage spaces: 2
Features
- Stories: 3
- Has private pool: Yes
- Pool features: Above Ground
- Waterfront features: Pond
- Body of water: Pond
Lot
- Size: 5 Acres
- Dimensions: 309 x 705
- Features: Wooded
Details
- Additional structures: Pole Barn
- Parcel number: 000120337600702
Construction
Type & style
- Home type: SingleFamily
- Property subtype: Single Family Residence
Materials
- Stone, Vinyl Siding
Condition
- New construction: No
- Year built: 1980
Utilities & green energy
- Sewer: Septic Tank
- Water: Well
Community & neighborhood
Location
- Region: Spring Arbor
Other
Other facts
- Listing terms: Cash,FHA,VA Loan,Conventional
Price history
| Date | Event | Price |
|---|---|---|
| 12/8/2023 | Sold | $370,000+6.2%$160/sqft |
Source: | ||
| 10/31/2023 | Contingent | $348,500$150/sqft |
Source: | ||
| 10/25/2023 | Listed for sale | $348,500+190.4%$150/sqft |
Source: | ||
| 11/22/2017 | Sold | $120,000-1.6%$52/sqft |
Source: Public Record Report a problem | ||
| 10/19/2017 | Pending sale | $122,000$53/sqft |
Source: Howard Hanna - Jackson #201702247 Report a problem | ||
Public tax history
| Year | Property taxes | Tax assessment |
|---|---|---|
| 2025 | -- | $183,300 +1.9% |
| 2024 | -- | $179,800 +50.6% |
| 2021 | $4,468 +22.6% | $119,390 -7.1% |
Find assessor info on the county website
Neighborhood: 49283
Nearby schools
GreatSchools rating
- 6/10Bean Elementary SchoolGrades: K-5Distance: 1.3 mi
- 7/10Western Middle SchoolGrades: 6-8Distance: 0.7 mi
- 8/10Western High SchoolGrades: 9-12Distance: 0.7 mi

Get pre-qualified for a loan
At Zillow Home Loans, we can pre-qualify you in as little as 5 minutes with no impact to your credit score.An equal housing lender. NMLS #10287.
