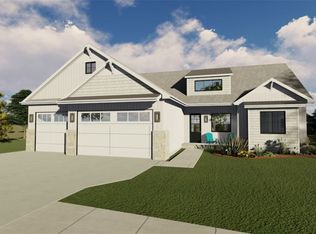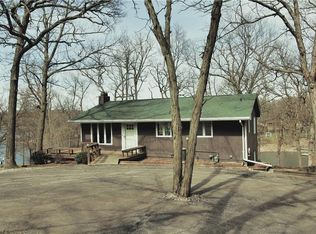This property has RELAX written all over it. The beautiful four season rooms has all the comforts of home with the outdoor setting you've dreamed of. The house sits on two lake front lots and there is room for you and your guests to spread out with 2 bedrooms and a bath on the main level, and an additional bedroom and bath in the walkout lower level. The house is located in a 'no wake' cove so the kids can swim without worry, and the coveted boathouse can be used for storage or a waterside play room. Grab the marshmallows and end every evening around the fire ring sharing the day's adventures. The home is also located within a few minutes of Highway 44, and a short golf cart ride to the beautiful Panorama West golf course. Relaxation, fun and adventure are waiting for you. Call today!
This property is off market, which means it's not currently listed for sale or rent on Zillow. This may be different from what's available on other websites or public sources.


