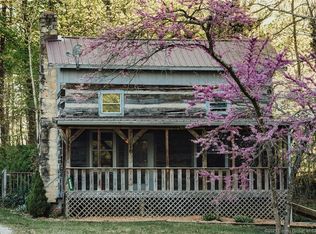Sold for $259,000
Zestimate®
$259,000
6887 Buck Hollow Road NE, Georgetown, IN 47122
4beds
2,283sqft
Single Family Residence
Built in 1945
3.16 Acres Lot
$259,000 Zestimate®
$113/sqft
$2,328 Estimated rent
Home value
$259,000
Estimated sales range
Not available
$2,328/mo
Zestimate® history
Loading...
Owner options
Explore your selling options
What's special
Welcome home to plenty of space outside and inside this Georgetown residence, nestled on OVER 3 ACRES of picturesque land with wooded views. This charming property offers an abundance of space for gardening and outdoor activities, allowing you to fully embrace the beauty of nature. With a 2-car attached garage and not one but TWO POLE BARNS, there's ample room to store vehicles, equipment, and create the workshop or hobby space of your dreams. Step inside to discover a cozy hearth room, complete with an inviting fireplace - the perfect spot to relax and unwind after a long day. The remodeled kitchen is stunning and features oak cabinetry, providing a tasteful blend of style and functionality. The first-floor primary suite ensures a comfortable and private retreat, while three additional bedrooms and another full bathroom await upstairs, offering plenty of space for family and guests. Don't miss the opportunity to experience the magic of this property - schedule a showing today.
Zillow last checked: 8 hours ago
Listing updated: October 06, 2025 at 06:42am
Listed by:
Janet Dale Himmelheber,
Semonin REALTORS
Bought with:
Leslie Williams, RB14041305
eXp Realty, LLC
Source: SIRA,MLS#: 2025010957 Originating MLS: Southern Indiana REALTORS Association
Originating MLS: Southern Indiana REALTORS Association
Facts & features
Interior
Bedrooms & bathrooms
- Bedrooms: 4
- Bathrooms: 2
- Full bathrooms: 2
Primary bedroom
- Description: with en suite,Flooring: Wood
- Level: First
- Dimensions: 10.7 x 23
Bedroom
- Description: with walk-in closet,Flooring: Wood
- Level: Second
- Dimensions: 9.1 x 12.4
Bedroom
- Description: Flooring: Wood
- Level: Second
- Dimensions: 9.4 x 9.5
Bedroom
- Description: replaced windows throughout,Flooring: Wood
- Level: Second
- Dimensions: 9.4 x 9.8
Dining room
- Description: Open to kitchen (1 room feel),Flooring: Wood
- Level: First
- Dimensions: 11.2 x 17.6
Other
- Description: Primary Bathroom en suite,Flooring: Linoleum
- Level: First
- Dimensions: 7.5 x 7.7
Other
- Description: 2nd floor share bathroom
- Level: Second
- Dimensions: 6.11 x 5.3
Kitchen
- Description: Open to Dining Room eat-in feel,Flooring: Wood
- Level: First
- Dimensions: 13.1 x 12
Living room
- Description: Hearth room with many options,Flooring: Wood
- Level: First
- Dimensions: 24.2 x 21.9
Other
- Description: enclosed porch (not incl in TFLS),Flooring: Linoleum
- Level: First
- Dimensions: 11.11 x 21.8
Other
- Description: Laundry with mechanicals,Flooring: Linoleum
- Level: First
- Dimensions: 8.9 x 8.9
Heating
- Forced Air, Heat Pump
Cooling
- Central Air
Appliances
- Included: Dryer, Dishwasher, Microwave, Oven, Range, Refrigerator, Washer
- Laundry: Main Level, Laundry Room
Features
- Bookcases, Eat-in Kitchen, Bath in Primary Bedroom, Main Level Primary, Pantry, Split Bedrooms, Utility Room
- Windows: Thermal Windows
- Has basement: No
- Number of fireplaces: 1
- Fireplace features: Electric
Interior area
- Total structure area: 2,025
- Total interior livable area: 2,283 sqft
- Finished area above ground: 2,025
- Finished area below ground: 0
Property
Parking
- Total spaces: 2
- Parking features: Attached, Barn, Detached, Garage Faces Front, Garage
- Attached garage spaces: 2
- Details: Off Street
Features
- Levels: Two
- Stories: 2
- Patio & porch: Covered, Enclosed, Patio, Porch
- Exterior features: Covered Patio, Landscaping, Porch, Patio
- Has view: Yes
- View description: Park/Greenbelt, Scenic
Lot
- Size: 3.16 Acres
- Features: Split Possible, Dead End, Garden, Wooded
Details
- Additional structures: Barn(s), Garage(s)
- Parcel number: 310635227002000011
- Zoning: Residential
- Zoning description: Residential
Construction
Type & style
- Home type: SingleFamily
- Architectural style: Two Story
- Property subtype: Single Family Residence
Materials
- Brick, Frame
- Foundation: Slab
- Roof: Shingle
Condition
- New construction: No
- Year built: 1945
Utilities & green energy
- Sewer: Septic Tank
- Water: Connected, Public
Community & neighborhood
Location
- Region: Georgetown
Other
Other facts
- Listing terms: Conventional
- Road surface type: Paved, Gravel
Price history
| Date | Event | Price |
|---|---|---|
| 10/3/2025 | Sold | $259,000-2.3%$113/sqft |
Source: | ||
| 9/10/2025 | Listed for sale | $265,000$116/sqft |
Source: | ||
Public tax history
Tax history is unavailable.
Neighborhood: 47122
Nearby schools
GreatSchools rating
- 4/10North Harrison Elementary SchoolGrades: PK-5Distance: 6.3 mi
- 10/10North Harrison Middle SchoolGrades: 6-8Distance: 6.4 mi
- 7/10North Harrison High SchoolGrades: 9-12Distance: 6.2 mi
Get pre-qualified for a loan
At Zillow Home Loans, we can pre-qualify you in as little as 5 minutes with no impact to your credit score.An equal housing lender. NMLS #10287.
Sell with ease on Zillow
Get a Zillow Showcase℠ listing at no additional cost and you could sell for —faster.
$259,000
2% more+$5,180
With Zillow Showcase(estimated)$264,180
