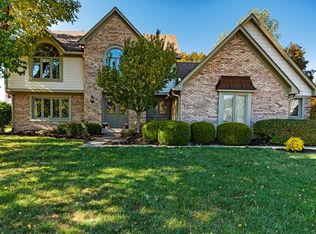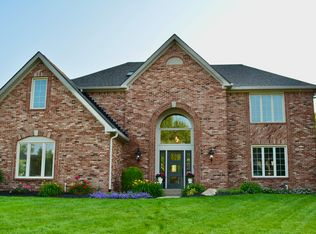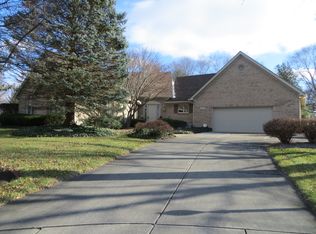Sold
$530,000
6888 Riverside Way, Fishers, IN 46038
4beds
4,207sqft
Residential, Single Family Residence
Built in 1989
0.42 Acres Lot
$538,600 Zestimate®
$126/sqft
$4,780 Estimated rent
Home value
$538,600
$506,000 - $576,000
$4,780/mo
Zestimate® history
Loading...
Owner options
Explore your selling options
What's special
Much sought after River Ridge home. This former model home has been meticulously maintained by the only owner it's ever known! The family room's focal point is a wood-burning fireplace, which has never been used. So be the second owner and the first to use the fireplace! Access the wood deck via the family room or the adjacent enclosed sunroom. The kitchen is equipped with a wet bar, center island, Jenn-Air built-in oven, and cooktop, plus plenty of room for your table and chairs. The wood trim and doors throughout the home are beautifully stained and well maintained. The home's exterior combines brick and cement board siding, offering both durability and curb appeal. Additional features include a spacious yard, professional landscaping and an irrigation system. Don't miss the opportunity to own this beautiful, one-of-a-kind home in quiet River Ridge.
Zillow last checked: 8 hours ago
Listing updated: September 13, 2024 at 01:24pm
Listing Provided by:
Susan Roberts 317-777-9146,
eXp Realty, LLC
Bought with:
Carissa Hawkins
@properties
Source: MIBOR as distributed by MLS GRID,MLS#: 21983881
Facts & features
Interior
Bedrooms & bathrooms
- Bedrooms: 4
- Bathrooms: 3
- Full bathrooms: 2
- 1/2 bathrooms: 1
- Main level bathrooms: 1
Primary bedroom
- Features: Carpet
- Level: Upper
- Area: 221 Square Feet
- Dimensions: 13 x 17
Bedroom 2
- Features: Carpet
- Level: Upper
- Area: 156 Square Feet
- Dimensions: 13 x 12
Bedroom 3
- Features: Carpet
- Level: Upper
- Area: 156 Square Feet
- Dimensions: 13 x 12
Bedroom 4
- Features: Carpet
- Level: Upper
- Area: 132 Square Feet
- Dimensions: 11 x 12
Dining room
- Features: Carpet
- Level: Main
- Area: 169 Square Feet
- Dimensions: 13 x 13
Family room
- Features: Hardwood
- Level: Main
- Area: 345 Square Feet
- Dimensions: 23 x 15
Kitchen
- Features: Tile-Ceramic
- Level: Main
- Area: 330 Square Feet
- Dimensions: 22 x 15
Laundry
- Features: Tile-Ceramic
- Level: Main
- Area: 104 Square Feet
- Dimensions: 13 x 8
Living room
- Features: Carpet
- Level: Main
- Area: 169 Square Feet
- Dimensions: 13 x 13
Heating
- Geothermal
Cooling
- Has cooling: Yes
Appliances
- Included: Electric Cooktop, Dishwasher, Electric Water Heater, Disposal, Microwave, Oven, Refrigerator, Water Softener Owned
- Laundry: Main Level
Features
- Attic Access, Double Vanity, Kitchen Island, Entrance Foyer, Hardwood Floors, High Speed Internet, Eat-in Kitchen, Walk-In Closet(s), Wet Bar
- Flooring: Hardwood
- Windows: Screens, Storm Window(s), Wood Frames, Wood Work Stained
- Basement: Unfinished
- Attic: Access Only
- Number of fireplaces: 1
- Fireplace features: Family Room, Wood Burning
Interior area
- Total structure area: 4,207
- Total interior livable area: 4,207 sqft
- Finished area below ground: 0
Property
Parking
- Total spaces: 2
- Parking features: Attached
- Attached garage spaces: 2
Features
- Levels: Two
- Stories: 2
- Patio & porch: Deck, Glass Enclosed
- Exterior features: Sprinkler System
Lot
- Size: 0.42 Acres
Details
- Parcel number: 291035002077000006
- Special conditions: None,Sales Disclosure On File
- Horse amenities: None
Construction
Type & style
- Home type: SingleFamily
- Architectural style: Traditional
- Property subtype: Residential, Single Family Residence
Materials
- Brick, Cement Siding
- Foundation: Concrete Perimeter
Condition
- New construction: No
- Year built: 1989
Utilities & green energy
- Water: Municipal/City
- Utilities for property: Electricity Connected
Community & neighborhood
Location
- Region: Fishers
- Subdivision: River Ridge
HOA & financial
HOA
- Has HOA: Yes
- HOA fee: $425 annually
- Services included: Entrance Common, Maintenance
Price history
| Date | Event | Price |
|---|---|---|
| 9/13/2024 | Sold | $530,000-2.8%$126/sqft |
Source: | ||
| 8/3/2024 | Pending sale | $545,000$130/sqft |
Source: | ||
| 7/23/2024 | Price change | $545,000-1.8%$130/sqft |
Source: | ||
| 7/1/2024 | Listed for sale | $555,000$132/sqft |
Source: | ||
Public tax history
| Year | Property taxes | Tax assessment |
|---|---|---|
| 2024 | $5,564 +2.2% | $488,600 +1.6% |
| 2023 | $5,443 +12% | $480,900 +5.5% |
| 2022 | $4,860 +3% | $455,800 +12.8% |
Find assessor info on the county website
Neighborhood: 46038
Nearby schools
GreatSchools rating
- 9/10Riverside Intermediate SchoolGrades: 5-6Distance: 1.1 mi
- 7/10Riverside Jr HighGrades: 7-8Distance: 1.1 mi
- 10/10Fishers High SchoolGrades: 9-12Distance: 4.4 mi
Schools provided by the listing agent
- Elementary: Harrison Parkway Elementary School
- Middle: Riverside Junior High
- High: Fishers High School
Source: MIBOR as distributed by MLS GRID. This data may not be complete. We recommend contacting the local school district to confirm school assignments for this home.
Get a cash offer in 3 minutes
Find out how much your home could sell for in as little as 3 minutes with a no-obligation cash offer.
Estimated market value
$538,600
Get a cash offer in 3 minutes
Find out how much your home could sell for in as little as 3 minutes with a no-obligation cash offer.
Estimated market value
$538,600


