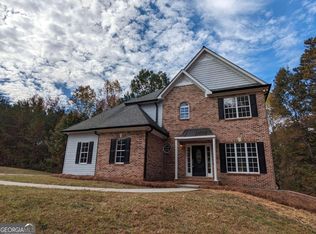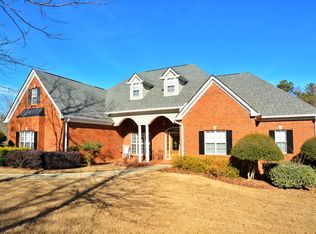Closed
$535,000
6888 Tyree Rd, Winston, GA 30187
3beds
2,450sqft
Single Family Residence
Built in 1992
8.39 Acres Lot
$531,600 Zestimate®
$218/sqft
$2,261 Estimated rent
Home value
$531,600
$505,000 - $558,000
$2,261/mo
Zestimate® history
Loading...
Owner options
Explore your selling options
What's special
Outstanding Classy Farmhouse offering all the charm you need. Built in 1992- Unlimited opportunity-3 bedrooms/2 huge bathrooms/tiled showers/handicapped accessible-2 kitchens-new appliances-granite countertops-lvp flooring-You must see this unique floorplan. Covered front & back porches-Metal roof- 8.39 Acres-new survey-4 board fence-Over 1000' of road frontage-53x55 Workshop-3 roll up doors- office area-bathroom-loft storage-double insulated w/220 power on separate meter & well. Grow your own food year-round-oversized greenhouse w/water & ventilation. 22 x 100 Hobby Shop w/5 bays - Park your toys here. Small pond-RV Hookups-There is a house for your chickens also-Very easy to live off your land. South Douglas County-Easy commute to Atlanta Airport-Carrollton-Newnan-Or wherever you like to go.
Zillow last checked: 8 hours ago
Listing updated: March 07, 2025 at 10:12am
Listed by:
Wendee Long 404-925-0792,
Main Street Realty
Bought with:
Rhonda Corley, 382027
Atlanta Communities
Source: GAMLS,MLS#: 20126527
Facts & features
Interior
Bedrooms & bathrooms
- Bedrooms: 3
- Bathrooms: 2
- Full bathrooms: 2
- Main level bathrooms: 1
- Main level bedrooms: 1
Dining room
- Features: Dining Rm/Living Rm Combo
Kitchen
- Features: Breakfast Area, Country Kitchen, Solid Surface Counters
Heating
- Electric, Central, Dual
Cooling
- Ceiling Fan(s), Central Air, Heat Pump, Dual
Appliances
- Included: Electric Water Heater, Dishwasher, Oven/Range (Combo), Refrigerator, Stainless Steel Appliance(s)
- Laundry: In Basement
Features
- Vaulted Ceiling(s), Double Vanity, Tile Bath, In-Law Floorplan, Roommate Plan, Split Bedroom Plan
- Flooring: Tile, Vinyl
- Windows: Double Pane Windows, Bay Window(s)
- Basement: Bath Finished,Concrete,Interior Entry,Exterior Entry,Finished,Full
- Attic: Pull Down Stairs
- Has fireplace: No
- Common walls with other units/homes: No Common Walls
Interior area
- Total structure area: 2,450
- Total interior livable area: 2,450 sqft
- Finished area above ground: 2,450
- Finished area below ground: 0
Property
Parking
- Total spaces: 7
- Parking features: Garage, Parking Shed, RV/Boat Parking, Storage
- Has garage: Yes
Accessibility
- Accessibility features: Accessible Full Bath, Accessible Approach with Ramp
Features
- Levels: Two
- Stories: 2
- Patio & porch: Porch
- Exterior features: Other
- Fencing: Fenced
- Has view: Yes
- View description: Seasonal View
Lot
- Size: 8.39 Acres
- Features: Open Lot, Private, Sloped, Pasture
- Residential vegetation: Grassed, Partially Wooded
Details
- Additional structures: Greenhouse, Outbuilding, Workshop, Garage(s), Other
- Parcel number: 01880350001
- Special conditions: Agent/Seller Relationship
Construction
Type & style
- Home type: SingleFamily
- Architectural style: Country/Rustic,Ranch
- Property subtype: Single Family Residence
Materials
- Concrete
- Roof: Metal
Condition
- Updated/Remodeled
- New construction: No
- Year built: 1992
Utilities & green energy
- Electric: 220 Volts
- Sewer: Septic Tank
- Water: Well
- Utilities for property: Cable Available, Electricity Available, High Speed Internet, Phone Available, Propane, Water Available
Community & neighborhood
Security
- Security features: Smoke Detector(s)
Community
- Community features: None
Location
- Region: Winston
- Subdivision: None
Other
Other facts
- Listing agreement: Exclusive Right To Sell
- Listing terms: Cash,Conventional,FHA,VA Loan
Price history
| Date | Event | Price |
|---|---|---|
| 7/13/2023 | Sold | $535,000-5.3%$218/sqft |
Source: | ||
| 6/28/2023 | Pending sale | $565,000$231/sqft |
Source: | ||
| 6/3/2023 | Listed for sale | $565,000+73.8%$231/sqft |
Source: | ||
| 3/22/2023 | Sold | $325,000+116.7%$133/sqft |
Source: Public Record Report a problem | ||
| 8/31/2020 | Sold | $150,000$61/sqft |
Source: Public Record Report a problem | ||
Public tax history
| Year | Property taxes | Tax assessment |
|---|---|---|
| 2025 | $5,906 -0.2% | $188,000 |
| 2024 | $5,915 +495.5% | $188,000 +33.1% |
| 2023 | $993 -19.9% | $141,200 +23.6% |
Find assessor info on the county website
Neighborhood: 30187
Nearby schools
GreatSchools rating
- 7/10South Douglas Elementary SchoolGrades: K-5Distance: 2.3 mi
- 6/10Fairplay Middle SchoolGrades: 6-8Distance: 2.1 mi
- 6/10Alexander High SchoolGrades: 9-12Distance: 7.2 mi
Schools provided by the listing agent
- Elementary: South Douglas
- Middle: Fairplay
- High: Alexander
Source: GAMLS. This data may not be complete. We recommend contacting the local school district to confirm school assignments for this home.
Get a cash offer in 3 minutes
Find out how much your home could sell for in as little as 3 minutes with a no-obligation cash offer.
Estimated market value$531,600
Get a cash offer in 3 minutes
Find out how much your home could sell for in as little as 3 minutes with a no-obligation cash offer.
Estimated market value
$531,600

