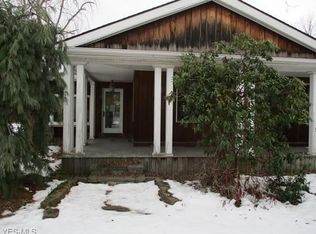Cute and Cozy 2 story Colonial in the Riverside School district! Inviting covered front porch upon entry into the bright and airy living room. Formal dining room centrally located for those entertaining evenings! Galley Kitchen with tons of cabinets appliances included, range, fridge, disposal 2019 yr. (Microwave too)! Convenient covered back porch area for extra space! Full bath and extra room off dining room. Upstairs offers main bedroom, 2 more nicely sized bedrooms and half bath. Basement size is approx. 27ft x 19ft. Outside to the 1 car garage, shed and beautiful oversized yard! 2016 windows, 2019 Furnace and Air conditioning, garbage disposal. Updated painting~ Close to all amenities and Route 2 interchange. Make an appt today.
This property is off market, which means it's not currently listed for sale or rent on Zillow. This may be different from what's available on other websites or public sources.
