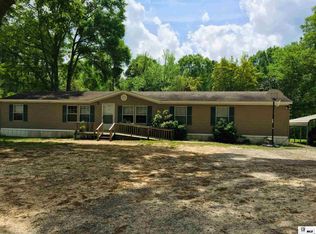Sold
Price Unknown
689 Claiborne Rd, Calhoun, LA 71225
3beds
1,278sqft
Site Build, Residential
Built in 1990
1.44 Acres Lot
$227,400 Zestimate®
$--/sqft
$1,233 Estimated rent
Home value
$227,400
$214,000 - $239,000
$1,233/mo
Zestimate® history
Loading...
Owner options
Explore your selling options
What's special
3.625% assumable interest rate available for qualified borrowers. Welcome to your charming new home! This cozy 3 bedroom, 2 bathroom home features an open floor plan that is perfect for comfortable living and entertaining. The home also features laminate flooring throughout, and a large master bedroom! The home sits on a beautiful 1.4-acre lot, offering ample outdoor space for gardening, entertaining, or simply enjoying the beautiful surroundings. Imagine spending your evenings sitting on your front porch or back deck, taking in the peaceful scenery. Call your favorite realtor today to schedule a showing!
Zillow last checked: 8 hours ago
Listing updated: June 30, 2023 at 01:54pm
Listed by:
Harrison Lilly,
THLT Realty
Bought with:
Katherine Concelli
Vanguard Realty
Source: NELAR,MLS#: 205718
Facts & features
Interior
Bedrooms & bathrooms
- Bedrooms: 3
- Bathrooms: 2
- Full bathrooms: 2
- Main level bathrooms: 2
- Main level bedrooms: 3
Primary bedroom
- Description: Floor: Laminate
- Level: First
- Area: 170
Bedroom
- Description: Floor: Laminate
- Level: First
- Area: 114.83
Bedroom 1
- Description: Floor: Laminate
- Level: First
- Area: 125.24
Kitchen
- Description: Floor: Laminate
- Level: First
- Area: 169
Living room
- Description: Floor: Laminate
- Level: First
- Area: 231
Heating
- Natural Gas
Cooling
- Central Air
Appliances
- Included: Gas Range, Tankless Water Heater
Features
- Ceiling Fan(s)
- Windows: Double Pane Windows, Negotiable
- Number of fireplaces: 1
- Fireplace features: One
Interior area
- Total structure area: 1,368
- Total interior livable area: 1,278 sqft
Property
Parking
- Parking features: Gravel
- Has uncovered spaces: Yes
Features
- Levels: One
- Stories: 1
- Patio & porch: Porch Covered
- Fencing: None
- Waterfront features: None
Lot
- Size: 1.44 Acres
- Features: Landscaped, Cleared
Details
- Additional structures: Shed(s)
- Parcel number: 74604
Construction
Type & style
- Home type: SingleFamily
- Architectural style: Traditional
- Property subtype: Site Build, Residential
Materials
- Vinyl Siding
- Foundation: Slab
- Roof: Architecture Style
Condition
- Year built: 1990
Utilities & green energy
- Electric: Electric Company: Entergy
- Gas: Available, Installed, Gas Company: Centerpoint
- Sewer: Septic Tank
- Water: Public, Electric Company: Cheniere Drew
- Utilities for property: Natural Gas Available
Community & neighborhood
Security
- Security features: Smoke Detector(s)
Location
- Region: Calhoun
- Subdivision: Other
Other
Other facts
- Road surface type: Paved
Price history
| Date | Event | Price |
|---|---|---|
| 6/30/2023 | Sold | -- |
Source: | ||
| 5/11/2023 | Listed for sale | $215,000-0.7%$168/sqft |
Source: | ||
| 5/2/2023 | Listing removed | -- |
Source: Owner Report a problem | ||
| 3/25/2023 | Price change | $216,500-1.1%$169/sqft |
Source: Owner Report a problem | ||
| 2/16/2023 | Listed for sale | $219,000-0.4%$171/sqft |
Source: Owner Report a problem | ||
Public tax history
| Year | Property taxes | Tax assessment |
|---|---|---|
| 2024 | $1,428 +1.8% | $19,385 |
| 2023 | $1,403 -18.4% | $19,385 |
| 2022 | $1,720 +846.9% | $19,385 +858.7% |
Find assessor info on the county website
Neighborhood: 71225
Nearby schools
GreatSchools rating
- NACalhoun Elementary SchoolGrades: PK-2Distance: 2.1 mi
- 7/10Calhoun Middle SchoolGrades: 6-8Distance: 1.5 mi
- 6/10West Ouachita High SchoolGrades: 8-12Distance: 7.1 mi
Sell with ease on Zillow
Get a Zillow Showcase℠ listing at no additional cost and you could sell for —faster.
$227,400
2% more+$4,548
With Zillow Showcase(estimated)$231,948
