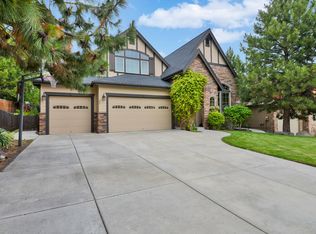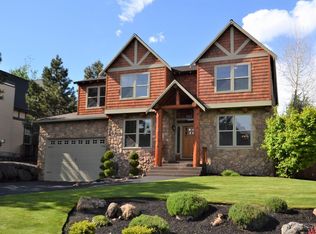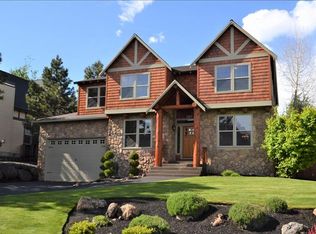Welcome to 689 NW Powell Butte Loop. Cross the threshold and you are greeted with a wall of windows looking out to the lush backyard & signature Bend blue skies. The downstairs of this home hosts a cozy eat-in dining space in the kitchen, as well as a formal dining room, half bath, laundry room, living room with a built-in entertainment center, family room with a gas fireplace & the master bedroom. While in the kitchen you will quickly appreciate the solid surface counters, solid wood cabinets, convenient pantry, functional layout & easy access to the back patio. The large main level master bedroom has an attached bathroom suite with dual vanities, soaking tub, dual shower stall with bench seating, private toilet suite & walk-in closet. Upstairs you will find a full bath, 3 bedrooms & large bonus room with a gas fireplace. While outside, whether shooting hoops in the front, or gardening in the back, this .22 acre home site is the perfect place to make memories with family & friends.
This property is off market, which means it's not currently listed for sale or rent on Zillow. This may be different from what's available on other websites or public sources.



