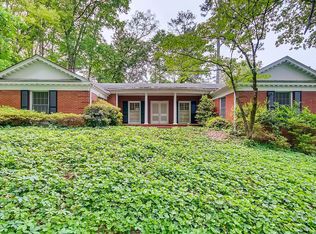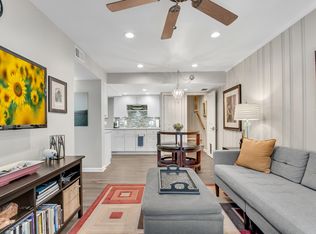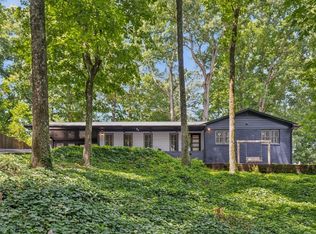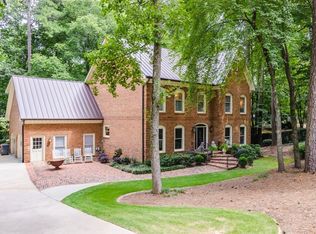You will love this beautiful sun-filled ranch w/ hardwood floors throughout. Updated kitchen, new stainless steel appliances, granite, glass solarium/sunroom. Step outside to new deck overlooking a landscaped & fenced backyard. 3 spacious bedrooms, master w/ walk-in closet. Basement has TV/game room, playroom & office, storage space w/opportunity for additional bedroom & bath. Upgraded w/energy efficient windows. Wyndham Hills Homeowners Assoc. Quick access to 400, Abernathy Greenway Park & the new City Springs. Featured on an episode of HGTV's Property Virgins. Private:
This property is off market, which means it's not currently listed for sale or rent on Zillow. This may be different from what's available on other websites or public sources.



