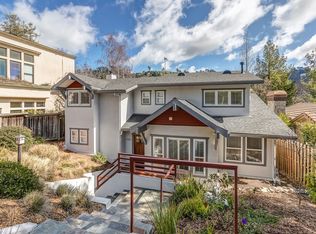Sold for $1,250,000
$1,250,000
6890 Charing Cross Rd, Berkeley, CA 94705
3beds
3,607sqft
Single Family Residence
Built in 1993
0.25 Acres Lot
$1,245,600 Zestimate®
$347/sqft
$6,023 Estimated rent
Home value
$1,245,600
$1.12M - $1.38M
$6,023/mo
Zestimate® history
Loading...
Owner options
Explore your selling options
What's special
Welcome to 6890 Charing Cross, a spacious custom-designed Craftsman, optimized for multi-generational living w/two kitchens and sep entrances. The meticulously cared-for home is level-in from the street with attached 2-car garage. It exudes warmth and charm, with redwood detailing inside and out. MAIN LIVING LEVEL: A welcoming private courtyard leads to an open floor plan w/kitchen/dining/living areas. A floor-to-ceiling brick fireplace, arched windows, hardwood floors, high ceilings and built-ins fill the home with character. There's a large deck overlooking a row of redwoods in the backyd. Down the hall are 2 bedrooms, 1.5 baths, and laundry closet. Don't miss an inviting family room/office with cozy window seat. DOWNSTAIRS: Disclover a suite with a 2nd kitchen, sep/entrance, living room, one bedroom, one bath, laundry, deck. Adjacent is a big family room/office w/sep entrance and expansive storage. Under the house is even more storage. Sq ft measures vary. Tax records state 2965+/-sf. Measurement by a licensed appraiser shows 3607+/-sf. Extra sq ft was added from a workshop remodel. Hopscotch Interactive floor plans measure 4016+/-sf. Neither seller nor agent can verify sq footage. OPEN HSE 2-4:30 SAT/SUN 6/7, 6/8 OFFERS: WED June 11.
Zillow last checked: 8 hours ago
Listing updated: July 19, 2025 at 03:04am
Listed by:
Julie Nachtwey DRE #00922389 510-376-7440,
Compass
Bought with:
David Kamenetsky, DRE #02146268
168 Real Estate
Source: bridgeMLS/CCAR/Bay East AOR,MLS#: 41098190
Facts & features
Interior
Bedrooms & bathrooms
- Bedrooms: 3
- Bathrooms: 3
- Full bathrooms: 2
- 1/2 bathrooms: 1
Kitchen
- Features: Counter - Solid Surface, Dishwasher, Electric Range/Cooktop, Disposal, Microwave, Pantry, Refrigerator
Heating
- Forced Air
Cooling
- Central Air
Appliances
- Included: Dishwasher, Electric Range, Microwave, Refrigerator, Gas Water Heater
- Laundry: Hookups Only, Laundry Closet, Laundry Room
Features
- In-Law Floorplan, Storage, Counter - Solid Surface, Pantry
- Flooring: Hardwood, Carpet
- Number of fireplaces: 1
- Fireplace features: Brick, Free Standing, Living Room
Interior area
- Total structure area: 3,607
- Total interior livable area: 3,607 sqft
Property
Parking
- Total spaces: 5
- Parking features: Attached, Int Access From Garage, Garage Faces Front, Uncovered Park Spaces 2+, Garage Door Opener
- Garage spaces: 2
- Has uncovered spaces: Yes
Features
- Levels: Two Story
- Stories: 2
- Exterior features: Back Yard, Garden/Play, Sprinklers Automatic, Sprinklers Front, Storage, Terraced Down, Entry Gate, Landscape Front, Low Maintenance, Yard Space
- Pool features: None
Lot
- Size: 0.25 Acres
- Features: Back Yard, Landscaped, Private
Details
- Parcel number: 48H762091
- Special conditions: Standard
Construction
Type & style
- Home type: SingleFamily
- Architectural style: Craftsman
- Property subtype: Single Family Residence
Materials
- Wood Shingles
- Roof: Shingle
Condition
- Existing
- New construction: No
- Year built: 1993
Utilities & green energy
- Electric: No Solar
Community & neighborhood
Security
- Security features: Fire Alarm, Fire Sprinkler System, Double Strapped Water Heater, Smoke Detector(s)
Location
- Region: Berkeley
Other
Other facts
- Listing terms: Conventional
Price history
| Date | Event | Price |
|---|---|---|
| 7/18/2025 | Sold | $1,250,000-7.4%$347/sqft |
Source: | ||
| 6/16/2025 | Pending sale | $1,350,000$374/sqft |
Source: | ||
| 5/21/2025 | Listed for sale | $1,350,000$374/sqft |
Source: | ||
Public tax history
| Year | Property taxes | Tax assessment |
|---|---|---|
| 2025 | -- | $111,065 +2% |
| 2024 | $3,270 -0.1% | $108,887 +2% |
| 2023 | $3,274 +5.9% | $106,752 +2% |
Find assessor info on the county website
Neighborhood: Claremont
Nearby schools
GreatSchools rating
- NAHome And Hospital ProgramGrades: K-12Distance: 3.1 mi
- 7/10Claremont Middle SchoolGrades: 6-8Distance: 1.7 mi
- 8/10Oakland Technical High SchoolGrades: 9-12Distance: 2.4 mi
Get a cash offer in 3 minutes
Find out how much your home could sell for in as little as 3 minutes with a no-obligation cash offer.
Estimated market value$1,245,600
Get a cash offer in 3 minutes
Find out how much your home could sell for in as little as 3 minutes with a no-obligation cash offer.
Estimated market value
$1,245,600
