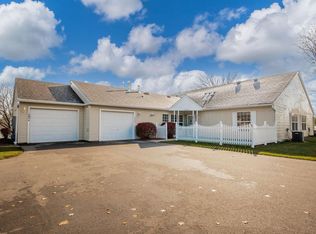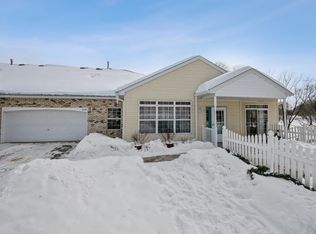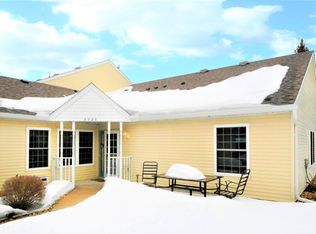Closed
$235,000
6890 Inverness Trl, Inver Grove Heights, MN 55077
2beds
1,158sqft
Townhouse Quad/4 Corners
Built in 1995
-- sqft lot
$229,900 Zestimate®
$203/sqft
$2,002 Estimated rent
Home value
$229,900
$214,000 - $248,000
$2,002/mo
Zestimate® history
Loading...
Owner options
Explore your selling options
What's special
Welcome to Inverness Village, a vibrant 55+ townhome community offering expansive green spaces, scenic walking paths, and a welcoming clubhouse!
This charming home features an open-concept living area perfect for relaxation or entertaining. The kitchen boasts a breakfast bar, pantry, and ample storage, while the main-floor laundry adds convenience. The private primary suite includes a spacious full bathroom and a walk-in closet for all your needs. A second generously sized bedroom offers flexibility as a guest room, home office, or hobby space.
Enjoy outdoor living on your 18x13 fenced patio. Updated furnace and air conditioning. The roof and gutters replaced on all buildings in 2021, and newly paved streets and driveways in 2023.
While this home is move-in ready, a touch of fresh paint and new carpet will make it feel brand new. Don’t miss this opportunity to embrace the Inverness Village lifestyle!
Zillow last checked: 8 hours ago
Listing updated: May 13, 2025 at 09:38am
Listed by:
Nickie Kraus 651-494-7564,
RE/MAX Results
Bought with:
Jessica Fisher
RE/MAX Professionals
Source: NorthstarMLS as distributed by MLS GRID,MLS#: 6639762
Facts & features
Interior
Bedrooms & bathrooms
- Bedrooms: 2
- Bathrooms: 2
- Full bathrooms: 1
- 3/4 bathrooms: 1
Bedroom 1
- Level: Main
- Area: 168 Square Feet
- Dimensions: 16 X 10.5
Bedroom 2
- Level: Main
- Area: 154 Square Feet
- Dimensions: 14 X 11
Dining room
- Level: Main
Kitchen
- Level: Main
- Area: 100 Square Feet
- Dimensions: 10 X 10
Living room
- Level: Main
- Area: 286 Square Feet
- Dimensions: 22 X 13
Patio
- Level: Main
- Area: 234 Square Feet
- Dimensions: 18x13
Heating
- Forced Air
Cooling
- Central Air
Appliances
- Included: Dishwasher, Disposal, Dryer, Exhaust Fan, Microwave, Range, Refrigerator, Washer, Water Softener Owned
Features
- Basement: None
Interior area
- Total structure area: 1,158
- Total interior livable area: 1,158 sqft
- Finished area above ground: 1,158
- Finished area below ground: 0
Property
Parking
- Total spaces: 1
- Parking features: Attached, Asphalt, Garage Door Opener, Guest
- Attached garage spaces: 1
- Has uncovered spaces: Yes
- Details: Garage Dimensions (14x21), Garage Door Height (7), Garage Door Width (16)
Accessibility
- Accessibility features: No Stairs Internal
Features
- Levels: One
- Stories: 1
- Patio & porch: Patio
Lot
- Features: Near Public Transit
Details
- Foundation area: 1158
- Parcel number: 203670002015
- Zoning description: Residential-Single Family
Construction
Type & style
- Home type: Townhouse
- Property subtype: Townhouse Quad/4 Corners
- Attached to another structure: Yes
Materials
- Vinyl Siding
- Roof: Asphalt
Condition
- Age of Property: 30
- New construction: No
- Year built: 1995
Utilities & green energy
- Electric: Circuit Breakers, 100 Amp Service
- Gas: Natural Gas
- Sewer: City Sewer/Connected
- Water: City Water/Connected
Community & neighborhood
Senior living
- Senior community: Yes
Location
- Region: Inver Grove Heights
HOA & financial
HOA
- Has HOA: Yes
- HOA fee: $400 monthly
- Amenities included: Other
- Services included: Maintenance Structure, Hazard Insurance, Other, Maintenance Grounds, Professional Mgmt, Trash, Shared Amenities, Lawn Care
- Association name: Legacy Association Management
- Association phone: 651-738-8802
Other
Other facts
- Road surface type: Paved
Price history
| Date | Event | Price |
|---|---|---|
| 5/9/2025 | Sold | $235,000-5.6%$203/sqft |
Source: | ||
| 4/11/2025 | Pending sale | $249,000$215/sqft |
Source: | ||
| 2/5/2025 | Price change | $249,000-3.9%$215/sqft |
Source: | ||
| 1/9/2025 | Price change | $259,000-4%$224/sqft |
Source: | ||
| 12/13/2024 | Listed for sale | $269,900+125.5%$233/sqft |
Source: | ||
Public tax history
| Year | Property taxes | Tax assessment |
|---|---|---|
| 2023 | $2,356 -0.3% | $240,700 -1% |
| 2022 | $2,364 +13.5% | $243,200 +20% |
| 2021 | $2,082 +5.3% | $202,600 +18.5% |
Find assessor info on the county website
Neighborhood: 55077
Nearby schools
GreatSchools rating
- 7/10Salem Hills Elementary SchoolGrades: PK-5Distance: 1.1 mi
- 4/10Inver Grove Heights Middle SchoolGrades: 6-8Distance: 1.6 mi
- 5/10Simley Senior High SchoolGrades: 9-12Distance: 1.5 mi
Get a cash offer in 3 minutes
Find out how much your home could sell for in as little as 3 minutes with a no-obligation cash offer.
Estimated market value
$229,900
Get a cash offer in 3 minutes
Find out how much your home could sell for in as little as 3 minutes with a no-obligation cash offer.
Estimated market value
$229,900



