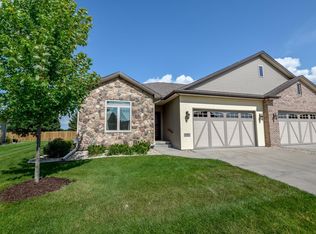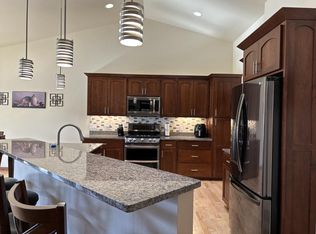Closed
$575,000
6890 Tuscan Ridge Circle, Deforest, WI 53532
3beds
3,010sqft
Condominium
Built in 2018
-- sqft lot
$569,500 Zestimate®
$191/sqft
$3,295 Estimated rent
Home value
$569,500
$541,000 - $598,000
$3,295/mo
Zestimate® history
Loading...
Owner options
Explore your selling options
What's special
This ranch duplex lives like a single-family home, offering comfort, style, and quality throughout. The open layout creates a spacious feel, highlighted by beautiful hardwood floors that flow seamlessly though the main living areas. A modern kitchen features solid countertops, stainless appliances, and tasteful finishes, making it both functional and inviting for everyday living or entertaining. With carefully selected details and craftsmanship, this home combines convenience with elegance, providing all the benefits of a single-level lifestyle in a setting that feels truly private and refined. With a lower-level setup with a fitness area, one could keep in shape or convert to additional entertaining space.
Zillow last checked: 8 hours ago
Listing updated: November 15, 2025 at 08:00am
Listed by:
Chris Alexander Pref:608-381-4799,
NextHome Midwest
Bought with:
Erik Rasmuson
Source: WIREX MLS,MLS#: 2006471 Originating MLS: South Central Wisconsin MLS
Originating MLS: South Central Wisconsin MLS
Facts & features
Interior
Bedrooms & bathrooms
- Bedrooms: 3
- Bathrooms: 3
- Full bathrooms: 3
- Main level bedrooms: 2
Primary bedroom
- Level: Main
- Area: 288
- Dimensions: 16 x 18
Bedroom 2
- Level: Main
- Area: 143
- Dimensions: 11 x 13
Bedroom 3
- Level: Lower
- Area: 168
- Dimensions: 12 x 14
Bathroom
- Features: At least 1 Tub, Master Bedroom Bath: Full, Master Bedroom Bath, Master Bedroom Bath: Walk-In Shower
Dining room
- Level: Main
- Area: 432
- Dimensions: 24 x 18
Family room
- Level: Lower
- Area: 400
- Dimensions: 20 x 20
Kitchen
- Level: Main
- Area: 168
- Dimensions: 14 x 12
Living room
- Level: Main
- Area: 288
- Dimensions: 18 x 16
Heating
- Natural Gas, Forced Air
Cooling
- Central Air
Appliances
- Included: Range/Oven, Refrigerator, Dishwasher, Disposal, Washer, Dryer, Water Softener
Features
- Walk-In Closet(s), Cathedral/vaulted ceiling, High Speed Internet, Breakfast Bar, Pantry
- Flooring: Wood or Sim.Wood Floors
- Basement: Full,Exposed,Full Size Windows,Finished,Radon Mitigation System,Concrete
- Common walls with other units/homes: 1 Common Wall
Interior area
- Total structure area: 3,010
- Total interior livable area: 3,010 sqft
- Finished area above ground: 1,850
- Finished area below ground: 1,160
Property
Parking
- Parking features: 2 Car, Attached, Garage Door Opener
- Has attached garage: Yes
Features
- Levels: 1 Story
- Patio & porch: Patio
- Exterior features: Private Entrance
Details
- Parcel number: 091019477111
- Zoning: res
- Special conditions: Arms Length
Construction
Type & style
- Home type: Condo
- Property subtype: Condominium
- Attached to another structure: Yes
Materials
- Vinyl Siding, Brick, Stone
Condition
- 6-10 Years
- New construction: No
- Year built: 2018
Utilities & green energy
- Sewer: Public Sewer
- Water: Public
- Utilities for property: Cable Available
Community & neighborhood
Location
- Region: Deforest
- Municipality: Deforest
HOA & financial
HOA
- Has HOA: Yes
- HOA fee: $305 monthly
- Amenities included: Common Green Space
Price history
| Date | Event | Price |
|---|---|---|
| 11/10/2025 | Sold | $575,000-0.9%$191/sqft |
Source: | ||
| 10/9/2025 | Pending sale | $580,000$193/sqft |
Source: | ||
| 10/9/2025 | Contingent | $580,000$193/sqft |
Source: | ||
| 9/21/2025 | Price change | $580,000-1.7%$193/sqft |
Source: | ||
| 9/12/2025 | Price change | $590,000-0.8%$196/sqft |
Source: | ||
Public tax history
| Year | Property taxes | Tax assessment |
|---|---|---|
| 2024 | $8,178 +0.5% | $495,500 +6.5% |
| 2023 | $8,136 +4.2% | $465,400 +7.5% |
| 2022 | $7,806 -2.7% | $432,800 +9.9% |
Find assessor info on the county website
Neighborhood: 53532
Nearby schools
GreatSchools rating
- 8/10Harvest Intermediate SchoolGrades: 4-6Distance: 0.9 mi
- 6/10De Forest Middle SchoolGrades: 7-8Distance: 1.3 mi
- 8/10De Forest High SchoolGrades: 9-12Distance: 1.7 mi
Schools provided by the listing agent
- Middle: Deforest
- High: Deforest
- District: Deforest
Source: WIREX MLS. This data may not be complete. We recommend contacting the local school district to confirm school assignments for this home.

Get pre-qualified for a loan
At Zillow Home Loans, we can pre-qualify you in as little as 5 minutes with no impact to your credit score.An equal housing lender. NMLS #10287.
Sell for more on Zillow
Get a free Zillow Showcase℠ listing and you could sell for .
$569,500
2% more+ $11,390
With Zillow Showcase(estimated)
$580,890
