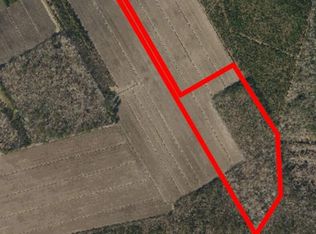Sold for $250,000
$250,000
6891 Florence Road, Merritt, NC 28556
3beds
1,167sqft
Single Family Residence
Built in 1950
1.02 Acres Lot
$-- Zestimate®
$214/sqft
$1,612 Estimated rent
Home value
Not available
Estimated sales range
Not available
$1,612/mo
Zestimate® history
Loading...
Owner options
Explore your selling options
What's special
COZY COUNTRY COTTAGE WITH MODERN FLARE - - - This 3-bedroom, 2-bathroom cottage home is one not to miss with its breathtaking country views in Merritt, NC. - - - Entering the front door, a large open living room with fireplace and alcove above are there to greet you. Continue into the kitchen and you will see modern aesthetics that flow throughout the home. The chef in the family will fall in love with the wine cooler, convection oven, air fryer, custom drying rack, glass door refrigerator, and an island that is stunning with a custom built-in butcher-block countertop that will make food prep a breeze. Flow further to the back of the home and you will find a laundry room with beautiful custom cabinetry with folding station and the washer and dryer have steam capabilities. For visiting guests, you have 2-bedrooms and a full bath with shower jet and lighted mirror ready to be used. Retreat to the spacious owner's suite and relax after a long day. From a walk-in closet to the walk-in shower with additional shower jets you will feel right at home. Outside, there is a deck that is ready for some grilling and with footers you can easily increase the size of the deck to really make it the place to entertain. There is a detached workshop that makes one stellar workspace for any projects with enough room to store your car as well. Interested in growing your garden or chicken coop? You will have ample space to do so here. Also, throughout the year be sure to enjoy the natural treats from the apple, fig, and pecan trees that grow just behind the home. - - - CALLING ALL NATURE LOVERS - - - If you enjoy the outdoors or life on the water, you will have access to both lifestyles with many creeks leading to the ICW and the town of Oriental being close by. Spend the day biking, kayaking or power-boating down the Neuse River. You do not want to miss out on this country cottage so call us now to schedule your private tour today!
Zillow last checked: 8 hours ago
Listing updated: December 05, 2024 at 11:27am
Listed by:
The DONNA AND TEAM NEW BERN 252-636-6595,
Keller Williams Realty
Bought with:
TAYLOR FRANCIS MCCARTNEY, 316280
Realty ONE Group East
Source: Hive MLS,MLS#: 100352401 Originating MLS: Neuse River Region Association of Realtors
Originating MLS: Neuse River Region Association of Realtors
Facts & features
Interior
Bedrooms & bathrooms
- Bedrooms: 3
- Bathrooms: 2
- Full bathrooms: 2
Primary bedroom
- Level: First
- Dimensions: 15.4 x 10.6
Bedroom 2
- Level: First
- Dimensions: 11.3 x 10.3
Bedroom 3
- Level: First
- Dimensions: 9.9 x 9.4
Kitchen
- Level: First
- Dimensions: 18.6 x 7.4
Living room
- Level: First
- Dimensions: 18.6 x 12.3
Heating
- Heat Pump, Electric
Cooling
- Central Air, Zoned
Appliances
- Included: Electric Oven, Built-In Microwave, Washer, Refrigerator, Dryer, Dishwasher
- Laundry: Laundry Room
Features
- Master Downstairs, Walk-in Closet(s), Blinds/Shades, Walk-In Closet(s)
- Flooring: Carpet, LVT/LVP
- Doors: Thermal Doors
Interior area
- Total structure area: 1,167
- Total interior livable area: 1,167 sqft
Property
Parking
- Parking features: Off Street, Unpaved
Features
- Levels: One
- Stories: 1
- Patio & porch: Deck, Porch
- Exterior features: Thermal Doors
- Fencing: None
Lot
- Size: 1.02 Acres
Details
- Additional structures: Workshop
- Parcel number: L07127
- Zoning: RESIDENTIAL
- Special conditions: Standard
Construction
Type & style
- Home type: SingleFamily
- Property subtype: Single Family Residence
Materials
- Asbestos, Vinyl Siding
- Foundation: Crawl Space
- Roof: Metal
Condition
- New construction: No
- Year built: 1950
Utilities & green energy
- Sewer: Septic Tank
- Water: Public
- Utilities for property: Water Available
Community & neighborhood
Location
- Region: Merritt
- Subdivision: Not In Subdivision
Other
Other facts
- Listing agreement: Exclusive Right To Sell
- Listing terms: Cash,Conventional,FHA,USDA Loan,VA Loan
- Road surface type: Paved
Price history
| Date | Event | Price |
|---|---|---|
| 9/4/2025 | Listing removed | $250,000$214/sqft |
Source: | ||
| 1/15/2025 | Listed for sale | $250,000$214/sqft |
Source: | ||
| 1/2/2025 | Contingent | $250,000$214/sqft |
Source: | ||
| 12/12/2024 | Listed for sale | $250,000$214/sqft |
Source: | ||
| 12/12/2024 | Listing removed | $250,000$214/sqft |
Source: | ||
Public tax history
| Year | Property taxes | Tax assessment |
|---|---|---|
| 2025 | $457 | $64,696 |
| 2024 | $457 +2.9% | $64,696 |
| 2023 | $444 -9.7% | $64,696 -9.7% |
Find assessor info on the county website
Neighborhood: 28556
Nearby schools
GreatSchools rating
- 3/10Fred A Anderson Elementary SchoolGrades: 4-5Distance: 8.8 mi
- 9/10Pamlico County Middle SchoolGrades: 6-8Distance: 7.8 mi
- 6/10Pamlico County High SchoolGrades: 9-12Distance: 8.8 mi
Get pre-qualified for a loan
At Zillow Home Loans, we can pre-qualify you in as little as 5 minutes with no impact to your credit score.An equal housing lender. NMLS #10287.
