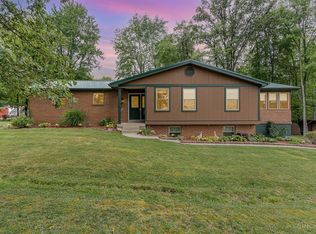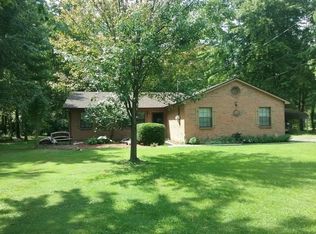This setting is priceless. New driveway leads you to the home then take a look at the gorgeous acreage. Summer fun w/the Inground gunite pool. Sit on the 2 tier deck & enjoy the view! Or grab a seat on the bench & relax or bring your fishing pole! Fantastic 4 Bdrm Cape Cod nestled on over 5.5 acres of beauty. The home has beautiful pegged hdwd flrs 1st fl. LR w/wbfp w/heat exchanger to save $. 2 bdrms up w/fam rm between & full bath. Bsmt w/wbfp & walkout ready for your finishing touch.
This property is off market, which means it's not currently listed for sale or rent on Zillow. This may be different from what's available on other websites or public sources.

