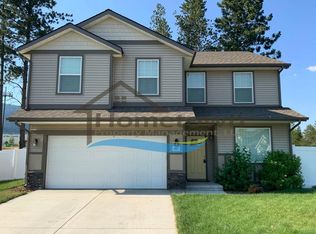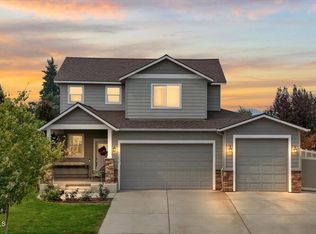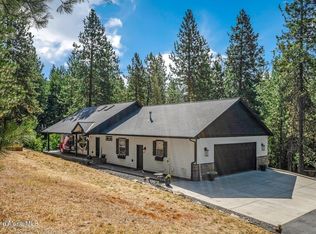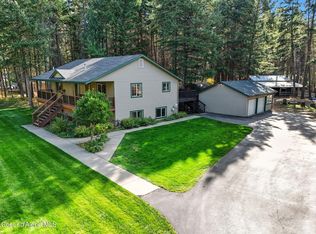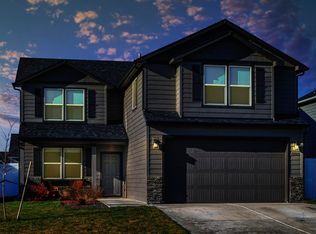Welcome to this spacious 3,272 sqft modern home featuring 4 bedrooms, 2.5 bathrooms, and an additional office - plus a loft intentionally laid out to easily frame in a 5th bedroom with its own walk- in closet. Designed with comfort and flexibility in mind, this home offers roomy bedrooms, with walk-in closets and abundant natural light. The bathrooms are thoughtfully arranged with double sinks for convenience and style. The kitchen has a dedicated pantry, and a bonus area that can function as a second walk-in pantry. The open concept layout flows in to the living and dining areas, and the flex room provides even more space for entertaining, working, or relaxing. Fully fenced yard with RV parking! There is a radon mitigation system in place. Leaf filter on ALL rain gutters for easy cleaning. Black out rollup blinds. The garage floor is polished. This home has so many features to make living easy. Located directly behind Lakeland High School.
Active
Price cut: $10K (2/17)
$689,000
6891 W Christine St, Rathdrum, ID 83858
4beds
3baths
3,272sqft
Est.:
Single Family Residence
Built in 2018
0.26 Acres Lot
$-- Zestimate®
$211/sqft
$-- HOA
What's special
Rv parkingAdditional officeBlackout rollup blindsAbundant natural lightFully fenced yard
- 86 days |
- 1,521 |
- 49 |
Zillow last checked: 8 hours ago
Listing updated: February 17, 2026 at 02:40pm
Listed by:
Mary Gronley 208-755-3397,
Windermere/Coeur d'Alene Realty Inc
Source: Coeur d'Alene MLS,MLS#: 25-11359
Tour with a local agent
Facts & features
Interior
Bedrooms & bathrooms
- Bedrooms: 4
- Bathrooms: 3
- Main level bathrooms: 1
Heating
- Natural Gas, Forced Air
Appliances
- Included: Gas Water Heater, Microwave, Disposal, Dishwasher
Features
- High Speed Internet
- Flooring: Vinyl, Carpet
- Basement: None
- Has fireplace: No
- Common walls with other units/homes: No Common Walls
Interior area
- Total structure area: 3,272
- Total interior livable area: 3,272 sqft
Property
Parking
- Parking features: Garage - Attached
- Has attached garage: Yes
Features
- Exterior features: Rain Gutters, Lawn
- Has view: Yes
- View description: Mountain(s), Territorial
Lot
- Size: 0.26 Acres
- Features: Level
Details
- Additional structures: Shed(s)
- Parcel number: RL2110050020
- Zoning: Res R-1
Construction
Type & style
- Home type: SingleFamily
- Property subtype: Single Family Residence
Materials
- Frame
- Foundation: Concrete Perimeter
- Roof: Composition
Condition
- Year built: 2018
Utilities & green energy
- Sewer: Public Sewer
- Water: Public
Community & HOA
Community
- Subdivision: Timber Landings Estates
HOA
- Has HOA: Yes
Location
- Region: Rathdrum
Financial & listing details
- Price per square foot: $211/sqft
- Tax assessed value: $150,963
- Annual tax amount: $2,244
- Date on market: 12/4/2025
- Road surface type: Paved
Estimated market value
Not available
Estimated sales range
Not available
$3,174/mo
Price history
Price history
| Date | Event | Price |
|---|---|---|
| 2/17/2026 | Price change | $689,000-1.4%$211/sqft |
Source: | ||
| 1/5/2026 | Price change | $699,000-1.5%$214/sqft |
Source: | ||
| 12/4/2025 | Listed for sale | $710,000+12.7%$217/sqft |
Source: | ||
| 6/3/2024 | Sold | -- |
Source: | ||
| 4/20/2024 | Pending sale | $629,900$193/sqft |
Source: | ||
| 4/9/2024 | Listed for sale | $629,900$193/sqft |
Source: | ||
| 4/1/2024 | Pending sale | $629,900$193/sqft |
Source: | ||
| 3/27/2024 | Price change | $629,900-3.1%$193/sqft |
Source: | ||
| 3/22/2024 | Price change | $649,999-1.4%$199/sqft |
Source: | ||
| 3/15/2024 | Price change | $659,000-2.4%$201/sqft |
Source: | ||
| 3/9/2024 | Price change | $675,000-3.4%$206/sqft |
Source: | ||
| 3/4/2024 | Price change | $699,000-3.6%$214/sqft |
Source: | ||
| 2/29/2024 | Listed for sale | $725,000$222/sqft |
Source: | ||
| 9/17/2018 | Sold | -- |
Source: Agent Provided Report a problem | ||
Public tax history
Public tax history
| Year | Property taxes | Tax assessment |
|---|---|---|
| 2017 | $2,556 | $150,963 |
| 2016 | -- | -- |
Find assessor info on the county website
BuyAbility℠ payment
Est. payment
$3,419/mo
Principal & interest
$3212
Property taxes
$207
Climate risks
Neighborhood: 83858
Nearby schools
GreatSchools rating
- 7/10John Brown Elementary SchoolGrades: PK-5Distance: 0.5 mi
- 5/10Lakeland Middle SchoolGrades: 6-8Distance: 0.3 mi
- 9/10Lakeland Senior High SchoolGrades: 9-12Distance: 1.6 mi
