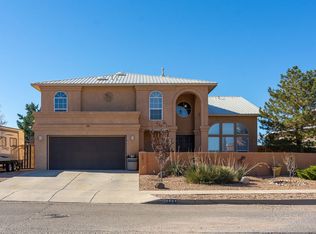Sold
Price Unknown
6892 Augusta Hills Dr NE, Rio Rancho, NM 87144
5beds
2,962sqft
Single Family Residence
Built in 1997
0.28 Acres Lot
$-- Zestimate®
$--/sqft
$2,840 Estimated rent
Home value
Not available
Estimated sales range
Not available
$2,840/mo
Zestimate® history
Loading...
Owner options
Explore your selling options
What's special
Beautifully updated 5BR home with a flexible floorplan and plenty of room to spread out! The downstairs suite works perfectly as an in-law space, office, gym, or playroom. The remodeled kitchen is a showstopper with a large seating bar, coffee station, walk-in pantry, and abundant storage. Multiple living areas plus a bright sunroom offer space to relax or entertain. The primary suite boasts a spa-like bath with walk-in shower and jetted tub. Enjoy a private backyard with 8' gate access, RV parking, and a Tuff Shed. Plenty of off-street parking up front for extra cars and room for an RV. Bonus: refrigerated air, newer water softener, and these appliances (fridge, stove, washer/dryer, chest freezer) included!
Zillow last checked: 8 hours ago
Listing updated: November 25, 2025 at 01:15pm
Listed by:
Mark Edward Ryerson 505-288-5239,
RE/MAX SELECT
Bought with:
Aldo A Reza, 20126
Reza Realty
Source: SWMLS,MLS#: 1087292
Facts & features
Interior
Bedrooms & bathrooms
- Bedrooms: 5
- Bathrooms: 3
- Full bathrooms: 3
Primary bedroom
- Level: Upper
- Area: 204.1
- Dimensions: 13 x 15.7
Bedroom 2
- Level: Upper
- Area: 137.36
- Dimensions: 10.1 x 13.6
Bedroom 3
- Level: Upper
- Area: 136
- Dimensions: 10 x 13.6
Bedroom 4
- Level: Upper
- Area: 133.28
- Dimensions: 9.8 x 13.6
Bedroom 5
- Level: Lower
- Area: 228.96
- Dimensions: 10.6 x 21.6
Dining room
- Level: Lower
- Area: 144.97
- Dimensions: 10.9 x 13.3
Family room
- Level: Lower
- Area: 315.52
- Dimensions: 23.2 x 13.6
Kitchen
- Level: Lower
- Area: 141.4
- Dimensions: 14 x 10.1
Living room
- Level: Lower
- Area: 218.23
- Dimensions: 15.7 x 13.9
Heating
- Central, Forced Air
Cooling
- Refrigerated
Appliances
- Included: Dryer, Dishwasher, Free-Standing Gas Range, Disposal, Microwave, Refrigerator, Water Softener Owned, Washer
- Laundry: Washer Hookup, Electric Dryer Hookup, Gas Dryer Hookup
Features
- Breakfast Bar, Ceiling Fan(s), Family/Dining Room, In-Law Floorplan, Jetted Tub, Kitchen Island, Living/Dining Room, Multiple Living Areas, Pantry, Separate Shower, Walk-In Closet(s)
- Flooring: Carpet, Tile
- Windows: Double Pane Windows, Insulated Windows
- Has basement: No
- Has fireplace: No
Interior area
- Total structure area: 2,962
- Total interior livable area: 2,962 sqft
Property
Parking
- Total spaces: 2
- Parking features: Attached, Garage
- Attached garage spaces: 2
Accessibility
- Accessibility features: None
Features
- Levels: Two
- Stories: 2
- Patio & porch: Open, Patio
- Exterior features: Private Yard
- Fencing: Wall
Lot
- Size: 0.28 Acres
- Features: Landscaped
Details
- Additional structures: Shed(s)
- Parcel number: R054103
- Zoning description: R-1
Construction
Type & style
- Home type: SingleFamily
- Property subtype: Single Family Residence
Materials
- Roof: Shingle,Tile
Condition
- Resale
- New construction: No
- Year built: 1997
Utilities & green energy
- Sewer: Public Sewer
- Water: Public
- Utilities for property: Electricity Connected, Natural Gas Connected, Sewer Connected, Water Connected
Green energy
- Energy generation: None
Community & neighborhood
Location
- Region: Rio Rancho
Other
Other facts
- Listing terms: Cash,Conventional,FHA,VA Loan
- Road surface type: Paved
Price history
| Date | Event | Price |
|---|---|---|
| 11/24/2025 | Sold | -- |
Source: | ||
| 10/16/2025 | Pending sale | $455,000$154/sqft |
Source: | ||
| 9/19/2025 | Price change | $455,000-2.2%$154/sqft |
Source: | ||
| 8/29/2025 | Price change | $465,000-2.5%$157/sqft |
Source: | ||
| 8/8/2025 | Price change | $477,000-1.6%$161/sqft |
Source: | ||
Public tax history
| Year | Property taxes | Tax assessment |
|---|---|---|
| 2025 | $3,036 -0.3% | $87,013 +3% |
| 2024 | $3,045 +2.6% | $84,479 +3% |
| 2023 | $2,966 +1.9% | $82,019 +3% |
Find assessor info on the county website
Neighborhood: Enchanted Hills
Nearby schools
GreatSchools rating
- 7/10Vista Grande Elementary SchoolGrades: K-5Distance: 1.6 mi
- 8/10Mountain View Middle SchoolGrades: 6-8Distance: 0.5 mi
- 7/10V Sue Cleveland High SchoolGrades: 9-12Distance: 3.2 mi
Schools provided by the listing agent
- Elementary: Vista Grande
- Middle: Mountain View
- High: V. Sue Cleveland
Source: SWMLS. This data may not be complete. We recommend contacting the local school district to confirm school assignments for this home.
