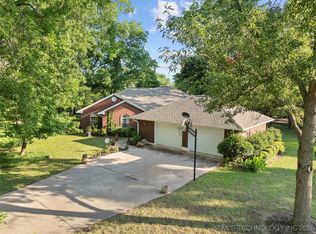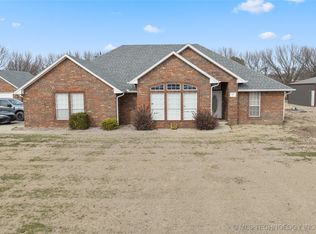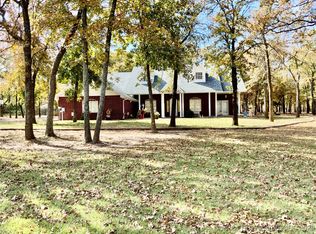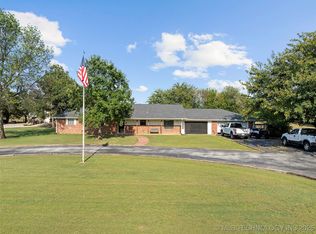This large brick home in Lone Grove school district is on 11.31 acres. It has 3 bedrooms, 3 baths, and 3 living areas. This property has a 2 car attached garage, a detached garage with 3-car bays, and a 2 car carport. One of the bays is built for an RV and one of the bays is currently being used as a workshop. The workshop bay has insulation on the walls and the ceiling and a mini-split for heating and cooling.
The hobby/storage room/outbuilding has a mini-split for heating and cooling.
The property also has a chicken house, a horse barn, and a tool shed.
Some remodeling has been done. Custom Plantation shutters.
A wooden fence in the back yard assists with privacy around the hot tub and helps corral the critters.
12 pecan trees plus other mature trees.
SOWC water.
A 160' well with 40 ft water is plumbed to the outside hydrants.
For sale
$450,000
6892 Meridian Rd, Ardmore, OK 73401
3beds
2,931sqft
Est.:
Single Family Residence
Built in 1975
11.31 Acres Lot
$-- Zestimate®
$154/sqft
$-- HOA
What's special
Wooden fenceLarge brick homeMature treesHorse barnCustom plantation shuttersChicken house
- 200 days |
- 539 |
- 12 |
Zillow last checked: 8 hours ago
Listing updated: January 27, 2026 at 03:15pm
Listed by:
Tom Love 580-465-1092,
Keller Williams Realty Ardmore
Source: MLS Technology, Inc.,MLS#: 2533052 Originating MLS: MLS Technology
Originating MLS: MLS Technology
Tour with a local agent
Facts & features
Interior
Bedrooms & bathrooms
- Bedrooms: 3
- Bathrooms: 3
- Full bathrooms: 3
Heating
- Central, Electric, Multiple Heating Units
Cooling
- Central Air, 2 Units
Appliances
- Included: Dishwasher, Electric Water Heater, Disposal, Microwave, Oven, Range, Refrigerator, Stove
- Laundry: Washer Hookup, Electric Dryer Hookup
Features
- Attic, Ceramic Counters, Granite Counters, High Ceilings, High Speed Internet, Cable TV, Wired for Data, Ceiling Fan(s), Electric Oven Connection, Electric Range Connection
- Flooring: Carpet, Tile, Wood
- Windows: Aluminum Frames
- Basement: None
- Number of fireplaces: 1
- Fireplace features: Blower Fan, Wood Burning
Interior area
- Total structure area: 2,931
- Total interior livable area: 2,931 sqft
Property
Parking
- Total spaces: 6
- Parking features: Boat, Carport, RV Access/Parking, Workshop in Garage, Circular Driveway
- Garage spaces: 6
- Has carport: Yes
Features
- Levels: One
- Stories: 1
- Patio & porch: Covered, Other, Patio, Porch
- Exterior features: Concrete Driveway, Rain Gutters
- Pool features: None
- Fencing: Barbed Wire,Pipe
Lot
- Size: 11.31 Acres
- Features: Mature Trees, Other
Details
- Additional structures: Second Garage, Other, Stable(s), Shed(s), Storage, Workshop
- Parcel number: 100024468
- Horse amenities: Stable(s)
Construction
Type & style
- Home type: SingleFamily
- Property subtype: Single Family Residence
Materials
- Aluminum Siding, Brick, Other, Wood Frame
- Foundation: Slab
- Roof: Metal
Condition
- Year built: 1975
Utilities & green energy
- Sewer: Septic Tank
- Water: Private
- Utilities for property: Cable Available, Electricity Available, Natural Gas Available, High Speed Internet Available, Phone Available, Water Available
Community & HOA
Community
- Features: Gutter(s)
- Security: Storm Shelter, Security System Owned, Smoke Detector(s)
- Subdivision: Carter Co Unplatted
HOA
- Has HOA: No
Location
- Region: Ardmore
Financial & listing details
- Price per square foot: $154/sqft
- Tax assessed value: $221,317
- Annual tax amount: $2,757
- Date on market: 8/4/2025
- Cumulative days on market: 201 days
- Listing terms: Conventional,FHA,VA Loan
Estimated market value
Not available
Estimated sales range
Not available
$2,153/mo
Price history
Price history
| Date | Event | Price |
|---|---|---|
| 10/2/2025 | Price change | $450,000-5.3%$154/sqft |
Source: | ||
| 8/4/2025 | Listed for sale | $475,000$162/sqft |
Source: | ||
Public tax history
Public tax history
| Year | Property taxes | Tax assessment |
|---|---|---|
| 2024 | $2,674 +2.8% | $26,557 +3% |
| 2023 | $2,601 +4.6% | $25,784 +3% |
| 2022 | $2,487 +2.5% | $25,033 +3% |
| 2021 | $2,426 +3.7% | $24,304 +3% |
| 2020 | $2,339 +3.3% | $23,596 +3% |
| 2019 | $2,265 +6.1% | $22,908 +6.1% |
| 2017 | $2,135 +2.8% | $21,595 +2.7% |
| 2016 | $2,077 | $21,029 +3% |
| 2015 | $2,077 -0.2% | $20,416 +3% |
| 2014 | $2,081 -0.9% | $19,821 +3% |
| 2013 | $2,099 | $19,244 |
| 2012 | $2,099 +2.2% | $19,244 +2.1% |
| 2011 | $2,053 | $18,843 |
Find assessor info on the county website
BuyAbility℠ payment
Est. payment
$2,429/mo
Principal & interest
$2140
Property taxes
$289
Climate risks
Neighborhood: 73401
Nearby schools
GreatSchools rating
- 7/10Lone Grove Intermediate SchoolGrades: 3-5Distance: 1.4 mi
- 6/10Lone Grove Middle SchoolGrades: 6-8Distance: 0.6 mi
- 9/10Lone Grove High SchoolGrades: 9-12Distance: 0.7 mi
Schools provided by the listing agent
- Elementary: Lone Grove
- Middle: Lone Grove
- High: Lone Grove
- District: Lone Grove - Sch Dist (LO6)
Source: MLS Technology, Inc.. This data may not be complete. We recommend contacting the local school district to confirm school assignments for this home.



