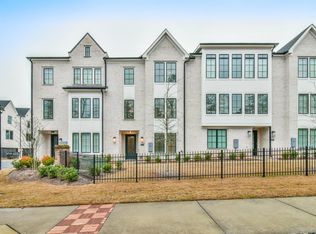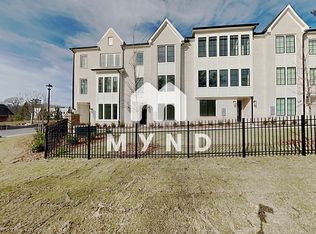Closed
$595,000
6892 Roswell Rd, Sandy Springs, GA 30328
4beds
2,357sqft
Townhouse, Residential
Built in 2021
-- sqft lot
$592,800 Zestimate®
$252/sqft
$2,805 Estimated rent
Home value
$592,800
$551,000 - $640,000
$2,805/mo
Zestimate® history
Loading...
Owner options
Explore your selling options
What's special
Welcome to this stunning modern white brick townhome in the heart of Sandy Springs! Offering three levels of beautifully designed living space, this home features elegant LVP flooring, a neutral color palette, and stylish updated lighting throughout. As you enter on the lower level, you'll find a private bedroom and full bathroom—perfect for guests or a home office—along with convenient garage access and a charming staircase leading to the main living area. The spacious open-concept kitchen is a true highlight, boasting sleek gray cabinetry, quartz countertops, a large island, ample storage, a generous dining area, and a walk-in pantry. Flooded with natural light thanks to large windows, the inviting family room offers built-in bookcases and direct access to a sunny deck—ideal for relaxing or entertaining. A modern half bathroom completes the main level. Upstairs, unwind in your luxurious owner’s retreat, featuring a spa-inspired ensuite bathroom with an expansive walk-in shower, double vanities, and a spacious closet. You’ll also find two additional bedrooms, a full hall bath, and a convenient laundry room on this level. Nestled in a prime location with quick access to Georgia 400, shopping, and a variety of top-rated restaurants, this townhome combines comfort, style, and unbeatable convenience.
Zillow last checked: 8 hours ago
Listing updated: November 21, 2025 at 10:52pm
Listing Provided by:
Heather Cannon,
Atlanta Fine Homes Sotheby's International 770-442-7300
Bought with:
Khanh T D T, 387909
Simply Homes ATL, LLC
Source: FMLS GA,MLS#: 7627608
Facts & features
Interior
Bedrooms & bathrooms
- Bedrooms: 4
- Bathrooms: 4
- Full bathrooms: 3
- 1/2 bathrooms: 1
Primary bedroom
- Features: Other
- Level: Other
Bedroom
- Features: Other
Primary bathroom
- Features: Double Vanity
Dining room
- Features: Open Concept
Kitchen
- Features: Breakfast Room, Cabinets White, Eat-in Kitchen, Kitchen Island, Pantry, Stone Counters, View to Family Room
Heating
- Central
Cooling
- Central Air
Appliances
- Included: Dishwasher, Disposal, Microwave, Range Hood
- Laundry: Upper Level
Features
- Bookcases, Double Vanity, Entrance Foyer, Walk-In Closet(s)
- Flooring: Carpet, Ceramic Tile, Laminate
- Windows: Double Pane Windows, Insulated Windows
- Basement: Daylight,Driveway Access,Finished,Finished Bath
- Has fireplace: No
- Fireplace features: None
- Common walls with other units/homes: 2+ Common Walls
Interior area
- Total structure area: 2,357
- Total interior livable area: 2,357 sqft
- Finished area above ground: 2,357
- Finished area below ground: 0
Property
Parking
- Total spaces: 2
- Parking features: Carport, Drive Under Main Level
- Carport spaces: 2
Accessibility
- Accessibility features: None
Features
- Levels: Three Or More
- Patio & porch: Deck
- Exterior features: Rain Gutters, No Dock
- Pool features: None
- Spa features: None
- Fencing: None
- Has view: Yes
- View description: Other
- Waterfront features: None
- Body of water: None
Lot
- Features: Landscaped, Level
Details
- Additional structures: None
- Parcel number: 17 0073 LL4322
- Other equipment: None
- Horse amenities: None
Construction
Type & style
- Home type: Townhouse
- Architectural style: Traditional
- Property subtype: Townhouse, Residential
Materials
- Brick Front
- Foundation: None
- Roof: Composition
Condition
- Resale
- New construction: No
- Year built: 2021
Utilities & green energy
- Electric: None
- Sewer: Public Sewer, Other
- Water: Public
- Utilities for property: Cable Available, Electricity Available, Natural Gas Available, Phone Available, Sewer Available, Water Available
Green energy
- Energy efficient items: None
- Energy generation: None
Community & neighborhood
Security
- Security features: None
Community
- Community features: None
Location
- Region: Sandy Springs
- Subdivision: Park At Sandy Springs
HOA & financial
HOA
- Has HOA: Yes
- HOA fee: $310 monthly
- Association phone: 404-835-9312
Other
Other facts
- Ownership: Fee Simple
- Road surface type: Paved
Price history
| Date | Event | Price |
|---|---|---|
| 11/19/2025 | Sold | $595,000-3.3%$252/sqft |
Source: | ||
| 11/10/2025 | Pending sale | $615,000$261/sqft |
Source: | ||
| 11/4/2025 | Listing removed | $4,000$2/sqft |
Source: FMLS GA #7672601 Report a problem | ||
| 11/3/2025 | Listed for rent | $4,000$2/sqft |
Source: FMLS GA #7672601 Report a problem | ||
| 10/28/2025 | Price change | $615,000-1.6%$261/sqft |
Source: | ||
Public tax history
| Year | Property taxes | Tax assessment |
|---|---|---|
| 2024 | $6,006 +9.9% | $206,720 |
| 2023 | $5,467 | $206,720 |
| 2022 | -- | $206,720 |
Find assessor info on the county website
Neighborhood: North Springs
Nearby schools
GreatSchools rating
- 7/10Spalding Drive Elementary SchoolGrades: PK-5Distance: 0.8 mi
- 7/10Ridgeview Charter SchoolGrades: 6-8Distance: 3.2 mi
- 8/10Riverwood International Charter SchoolGrades: 9-12Distance: 3 mi
Schools provided by the listing agent
- Elementary: Woodland - Fulton
- Middle: Ridgeview Charter
- High: Riverwood International Charter
Source: FMLS GA. This data may not be complete. We recommend contacting the local school district to confirm school assignments for this home.
Get a cash offer in 3 minutes
Find out how much your home could sell for in as little as 3 minutes with a no-obligation cash offer.
Estimated market value$592,800
Get a cash offer in 3 minutes
Find out how much your home could sell for in as little as 3 minutes with a no-obligation cash offer.
Estimated market value
$592,800

