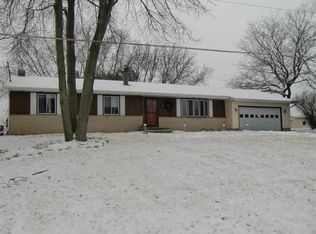Closed
$425,000
6893 Donnybill ROAD, Deforest, WI 53532
4beds
2,292sqft
Single Family Residence
Built in 1990
1.24 Acres Lot
$513,400 Zestimate®
$185/sqft
$2,643 Estimated rent
Home value
$513,400
$488,000 - $539,000
$2,643/mo
Zestimate® history
Loading...
Owner options
Explore your selling options
What's special
Location, location, location! Rural 1.24 acre lot only 10 minutes to Madison. Take a look at this 4 bedroom, 3 bath bi-level on a gorgeous private lot near Windsor Park. Very welcoming large foyer as you enter this well built custom home! Upper level boasts a spacious living room with brick gas fireplace, sunny kitchen w/ breakfast bar, dining area with patio doors to nice deck overlooking the private level yard. Primary bedroom with private en-suite, 2nd bedroom with WIC and full main bath complete the upper level. Lower level offers spacious walk out family room, 2 more bedrooms, large full bath and laundry. Oversized 2 car garage with extra paved parking. No covenants/restrictions in this subdivision! Don?t miss out on all the potential this property offers! Country living at its best!
Zillow last checked: 8 hours ago
Listing updated: June 30, 2023 at 02:33pm
Listed by:
Jill Hocking info@patsrealty.com,
Pat's Realty Inc
Bought with:
Cory P Otto
Source: WIREX MLS,MLS#: 1957041 Originating MLS: South Central Wisconsin MLS
Originating MLS: South Central Wisconsin MLS
Facts & features
Interior
Bedrooms & bathrooms
- Bedrooms: 4
- Bathrooms: 3
- Full bathrooms: 3
Primary bedroom
- Level: Upper
- Area: 132
- Dimensions: 12 x 11
Bedroom 2
- Level: Upper
- Area: 130
- Dimensions: 13 x 10
Bedroom 3
- Level: Lower
- Area: 121
- Dimensions: 11 x 11
Bedroom 4
- Level: Lower
- Area: 120
- Dimensions: 12 x 10
Bathroom
- Features: At least 1 Tub, Master Bedroom Bath: Full, Master Bedroom Bath, Master Bedroom Bath: Walk-In Shower
Family room
- Level: Lower
- Area: 276
- Dimensions: 23 x 12
Kitchen
- Level: Upper
- Area: 144
- Dimensions: 12 x 12
Living room
- Level: Upper
- Area: 273
- Dimensions: 21 x 13
Office
- Level: Lower
- Area: 120
- Dimensions: 12 x 10
Heating
- Natural Gas, Forced Air
Cooling
- Central Air
Appliances
- Included: Range/Oven, Refrigerator, Dishwasher, Disposal, Washer, Dryer
Features
- Walk-In Closet(s), High Speed Internet, Breakfast Bar
- Basement: Full,Exposed,Full Size Windows,Walk-Out Access,Partially Finished,8'+ Ceiling,Concrete
Interior area
- Total structure area: 2,292
- Total interior livable area: 2,292 sqft
- Finished area above ground: 2,292
- Finished area below ground: 0
Property
Parking
- Total spaces: 2
- Parking features: 2 Car, Attached, Garage Door Opener
- Attached garage spaces: 2
Features
- Levels: Bi-Level
- Patio & porch: Deck
Lot
- Size: 1.24 Acres
Details
- Parcel number: 091021465453
- Zoning: Res
- Special conditions: Arms Length
Construction
Type & style
- Home type: SingleFamily
- Property subtype: Single Family Residence
Materials
- Vinyl Siding, Aluminum/Steel, Brick
Condition
- 21+ Years
- New construction: No
- Year built: 1990
Utilities & green energy
- Sewer: Septic Tank
- Water: Well
- Utilities for property: Cable Available
Community & neighborhood
Location
- Region: Deforest
- Subdivision: Windsor Meadows
- Municipality: Windsor
Price history
| Date | Event | Price |
|---|---|---|
| 6/26/2023 | Sold | $425,000$185/sqft |
Source: | ||
| 6/7/2023 | Pending sale | $425,000$185/sqft |
Source: | ||
| 6/2/2023 | Listed for sale | $425,000$185/sqft |
Source: | ||
Public tax history
| Year | Property taxes | Tax assessment |
|---|---|---|
| 2024 | $6,783 +4.8% | $401,400 |
| 2023 | $6,472 +7.8% | $401,400 |
| 2022 | $6,006 +8.3% | $401,400 +40.1% |
Find assessor info on the county website
Neighborhood: 53532
Nearby schools
GreatSchools rating
- 8/10Harvest Intermediate SchoolGrades: 4-6Distance: 1.1 mi
- 6/10De Forest Middle SchoolGrades: 7-8Distance: 1.8 mi
- 8/10De Forest High SchoolGrades: 9-12Distance: 1.6 mi
Schools provided by the listing agent
- Elementary: Windsor
- Middle: Deforest
- High: Deforest
- District: Deforest
Source: WIREX MLS. This data may not be complete. We recommend contacting the local school district to confirm school assignments for this home.
Get pre-qualified for a loan
At Zillow Home Loans, we can pre-qualify you in as little as 5 minutes with no impact to your credit score.An equal housing lender. NMLS #10287.
Sell with ease on Zillow
Get a Zillow Showcase℠ listing at no additional cost and you could sell for —faster.
$513,400
2% more+$10,268
With Zillow Showcase(estimated)$523,668
