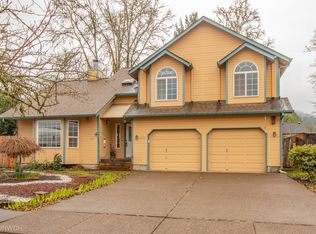Sold
$400,000
6894 C St, Springfield, OR 97478
3beds
1,419sqft
Residential, Single Family Residence
Built in 1990
7,405.2 Square Feet Lot
$400,700 Zestimate®
$282/sqft
$2,187 Estimated rent
Home value
$400,700
$369,000 - $433,000
$2,187/mo
Zestimate® history
Loading...
Owner options
Explore your selling options
What's special
Welcome to a home that feels just right! This 3-bedroom, 2-bath gem sits proudly on a sunny corner lot in a friendly neighborhood known for its sense of community. A thoughtfully designed layout offers warm and inviting spaces, while the custom built-in Murphy bed and cabinets add both character and functionality. With plenty of outdoor space for play or relaxation, this home is perfect for making memories. Convenient proximity to parks, schools, and local amenities—everything your family needs is right here!
Zillow last checked: 8 hours ago
Listing updated: October 02, 2025 at 03:06am
Listed by:
Michael Louch 541-680-2268,
Hybrid Real Estate
Bought with:
Kirin Walsh, 201224600
United Real Estate Properties
Source: RMLS (OR),MLS#: 725172246
Facts & features
Interior
Bedrooms & bathrooms
- Bedrooms: 3
- Bathrooms: 2
- Full bathrooms: 2
- Main level bathrooms: 2
Primary bedroom
- Features: Bathroom, Skylight, Laminate Flooring
- Level: Main
- Area: 154
- Dimensions: 14 x 11
Bedroom 2
- Features: Builtin Features, Laminate Flooring
- Level: Main
- Area: 132
- Dimensions: 12 x 11
Bedroom 3
- Features: Laminate Flooring
- Level: Main
- Area: 100
- Dimensions: 10 x 10
Dining room
- Features: Eat Bar, Laminate Flooring
- Level: Main
- Area: 110
- Dimensions: 11 x 10
Kitchen
- Features: Pantry, Laminate Flooring
- Level: Main
- Area: 110
- Width: 10
Living room
- Features: Fireplace, Laminate Flooring
- Level: Main
- Area: 247
- Dimensions: 19 x 13
Heating
- Forced Air 90, Fireplace(s)
Cooling
- Central Air
Appliances
- Included: Dishwasher, Disposal, Free-Standing Range, Free-Standing Refrigerator, Microwave, Gas Water Heater
- Laundry: Laundry Room
Features
- Built-in Features, Eat Bar, Pantry, Bathroom
- Flooring: Laminate, Vinyl
- Windows: Double Pane Windows, Vinyl Frames, Bay Window(s), Skylight(s)
- Basement: Crawl Space
- Number of fireplaces: 1
- Fireplace features: Gas
Interior area
- Total structure area: 1,419
- Total interior livable area: 1,419 sqft
Property
Parking
- Total spaces: 2
- Parking features: Driveway, RV Access/Parking, Garage Door Opener, Attached
- Attached garage spaces: 2
- Has uncovered spaces: Yes
Accessibility
- Accessibility features: One Level, Accessibility
Features
- Levels: One
- Stories: 1
- Patio & porch: Deck, Porch
- Exterior features: Yard
- Has view: Yes
- View description: City, Mountain(s)
Lot
- Size: 7,405 sqft
- Features: Corner Lot, Level, Sprinkler, SqFt 7000 to 9999
Details
- Additional structures: ToolShed
- Parcel number: 1200557
- Zoning: LD
Construction
Type & style
- Home type: SingleFamily
- Architectural style: Craftsman
- Property subtype: Residential, Single Family Residence
Materials
- Wood Siding
- Foundation: Stem Wall
- Roof: Composition
Condition
- Resale
- New construction: No
- Year built: 1990
Utilities & green energy
- Gas: Gas
- Sewer: Public Sewer
- Water: Public
Community & neighborhood
Location
- Region: Springfield
Other
Other facts
- Listing terms: Cash,Conventional,FHA,VA Loan
- Road surface type: Paved
Price history
| Date | Event | Price |
|---|---|---|
| 9/24/2025 | Sold | $400,000-2.4%$282/sqft |
Source: | ||
| 9/3/2025 | Pending sale | $409,900$289/sqft |
Source: | ||
| 8/21/2025 | Price change | $409,900-1.2%$289/sqft |
Source: | ||
| 8/12/2025 | Price change | $414,900-1.2%$292/sqft |
Source: | ||
| 8/3/2025 | Price change | $419,900-1.2%$296/sqft |
Source: | ||
Public tax history
| Year | Property taxes | Tax assessment |
|---|---|---|
| 2025 | $4,253 +1.6% | $231,937 +3% |
| 2024 | $4,184 +4.4% | $225,182 +3% |
| 2023 | $4,006 +3.4% | $218,624 +3% |
Find assessor info on the county website
Neighborhood: 97478
Nearby schools
GreatSchools rating
- 6/10Ridgeview Elementary SchoolGrades: K-5Distance: 0.4 mi
- 6/10Thurston Middle SchoolGrades: 6-8Distance: 0.7 mi
- 5/10Thurston High SchoolGrades: 9-12Distance: 0.8 mi
Schools provided by the listing agent
- Elementary: Ridgeview
- Middle: Thurston
- High: Thurston
Source: RMLS (OR). This data may not be complete. We recommend contacting the local school district to confirm school assignments for this home.

Get pre-qualified for a loan
At Zillow Home Loans, we can pre-qualify you in as little as 5 minutes with no impact to your credit score.An equal housing lender. NMLS #10287.
