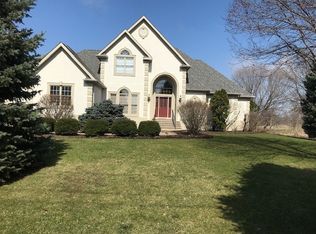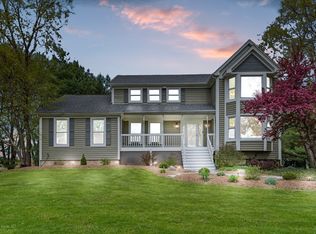Closed
$575,000
6897 Galena Rd, Bristol, IL 60512
5beds
4,204sqft
Single Family Residence
Built in 1990
1.25 Acres Lot
$579,900 Zestimate®
$137/sqft
$4,693 Estimated rent
Home value
$579,900
$528,000 - $638,000
$4,693/mo
Zestimate® history
Loading...
Owner options
Explore your selling options
What's special
Wonderful custom home with rare features like an in-law suite with a nice kitchen, 5 generously sized bedrooms and 3.1 baths, an extra detached heated garage and beautiful views of water. A dramatic great room entrance with soaring ceilings and expansive windows that bathe the space in natural light that leads to the remodeled main floor primary suite. ***Remodeled kitchen with warm, custom cabinetry with many pull out drawers and soft close doors, stainless steel appliances and granite countertops. The center island provides ample prep space and casual seating. *** Need extra living space? The fully finished basement has a separate in-law suite, ideal for multi generational living or extended guest stays. Complete with it's own private entrance, kitchen, full bathroom, and spacious bedroom living area. The suite provides comfort and independence while still being connected to the main home. ***The heated detached garage has space for 2+ vehicles-great for a mechanic, carpenter, small business, collector, or extra room for toys and tools, this garage delivers both function and flexibility. ***Many recent improvements: Main & 1/2 bath 2025, Remodeled kitchen 2015, Fireplace remodel, Carpet & Wood Flooring-2021 , Freshly painted - 2021-2024, Tankless gas water heater - 2023, Reverse Osmosis/water softener - 2021, HVAC- 2010
Zillow last checked: 8 hours ago
Listing updated: September 03, 2025 at 05:59am
Listing courtesy of:
Andrea Wolfe 847-847-9021,
HomeSmart Connect LLC
Bought with:
Michelle Hamerla
Goggin Real Estate LLC
Source: MRED as distributed by MLS GRID,MLS#: 12417110
Facts & features
Interior
Bedrooms & bathrooms
- Bedrooms: 5
- Bathrooms: 4
- Full bathrooms: 3
- 1/2 bathrooms: 1
Primary bedroom
- Features: Flooring (Hardwood), Bathroom (Full)
- Level: Main
- Area: 304 Square Feet
- Dimensions: 16X19
Bedroom 2
- Features: Flooring (Carpet)
- Level: Second
- Area: 247 Square Feet
- Dimensions: 13X19
Bedroom 3
- Features: Flooring (Carpet)
- Level: Second
- Area: 180 Square Feet
- Dimensions: 12X15
Bedroom 4
- Features: Flooring (Carpet)
- Level: Second
- Area: 195 Square Feet
- Dimensions: 13X15
Bedroom 5
- Features: Flooring (Sustainable)
- Level: Basement
- Area: 192 Square Feet
- Dimensions: 16X12
Eating area
- Features: Flooring (Hardwood)
- Level: Main
- Area: 126 Square Feet
- Dimensions: 9X14
Enclosed porch
- Level: Main
- Area: 135 Square Feet
- Dimensions: 9X15
Family room
- Features: Flooring (Hardwood)
- Level: Main
- Area: 182 Square Feet
- Dimensions: 13X14
Foyer
- Features: Flooring (Marble)
- Level: Main
- Area: 42 Square Feet
- Dimensions: 7X6
Kitchen
- Features: Flooring (Hardwood)
- Level: Main
- Area: 168 Square Feet
- Dimensions: 14X12
Kitchen 2nd
- Features: Flooring (Sustainable)
- Level: Basement
- Area: 80 Square Feet
- Dimensions: 10X8
Laundry
- Features: Flooring (Ceramic Tile)
- Level: Main
- Area: 77 Square Feet
- Dimensions: 11X7
Living room
- Features: Flooring (Hardwood)
- Level: Main
- Area: 357 Square Feet
- Dimensions: 17X21
Office
- Features: Flooring (Vinyl)
- Level: Basement
- Area: 48 Square Feet
- Dimensions: 6X8
Recreation room
- Features: Flooring (Vinyl)
- Level: Basement
- Area: 891 Square Feet
- Dimensions: 27X33
Heating
- Natural Gas
Cooling
- Central Air
Appliances
- Laundry: Main Level
Features
- Wet Bar, 1st Floor Bedroom, In-Law Floorplan, 1st Floor Full Bath, Walk-In Closet(s), Workshop
- Flooring: Hardwood, Laminate
- Basement: Finished,Exterior Entry,Partial Exposure,Concrete,Rec/Family Area,Sleeping Area,Walk-Up Access,Daylight,Full,Walk-Out Access
- Attic: Unfinished
- Number of fireplaces: 2
- Fireplace features: Gas Log, Basement, Great Room
Interior area
- Total structure area: 4,484
- Total interior livable area: 4,204 sqft
- Finished area below ground: 1,437
Property
Parking
- Total spaces: 28
- Parking features: Asphalt, Concrete, Heated Garage, Garage, On Site, Garage Owned, Attached, Detached
- Attached garage spaces: 8
Accessibility
- Accessibility features: No Disability Access
Features
- Stories: 2
- Patio & porch: Deck, Porch
- Has spa: Yes
- Spa features: Outdoor Hot Tub, Indoor Hot Tub
- Has view: Yes
- View description: Water, Back of Property
- Water view: Water,Back of Property
- Waterfront features: Creek, Waterfront
Lot
- Size: 1.25 Acres
- Dimensions: 154X410X130X368
- Features: Forest Preserve Adjacent, Water Rights, Mature Trees
Details
- Additional structures: Gazebo, Outbuilding, Second Garage
- Parcel number: 0201300010
- Special conditions: None
Construction
Type & style
- Home type: SingleFamily
- Architectural style: Traditional
- Property subtype: Single Family Residence
Materials
- Vinyl Siding, Brick
- Foundation: Concrete Perimeter
- Roof: Asphalt
Condition
- New construction: No
- Year built: 1990
- Major remodel year: 2015
Utilities & green energy
- Sewer: Septic Tank
- Water: Well
Community & neighborhood
Location
- Region: Bristol
Other
Other facts
- Has irrigation water rights: Yes
- Listing terms: Conventional
- Ownership: Fee Simple
Price history
| Date | Event | Price |
|---|---|---|
| 9/2/2025 | Sold | $575,000-4.2%$137/sqft |
Source: | ||
| 8/19/2025 | Pending sale | $599,900$143/sqft |
Source: | ||
| 7/22/2025 | Contingent | $599,900$143/sqft |
Source: | ||
| 6/26/2025 | Price change | $599,900-4%$143/sqft |
Source: | ||
| 6/12/2025 | Listed for sale | $625,000$149/sqft |
Source: | ||
Public tax history
| Year | Property taxes | Tax assessment |
|---|---|---|
| 2024 | $9,261 +3.9% | $134,916 +12% |
| 2023 | $8,911 +7.9% | $120,461 +10.1% |
| 2022 | $8,256 +5.5% | $109,361 +8% |
Find assessor info on the county website
Neighborhood: 60512
Nearby schools
GreatSchools rating
- 7/10Lakewood Creek Elementary SchoolGrades: PK-5Distance: 0.6 mi
- 4/10Thompson Jr High SchoolGrades: 6-8Distance: 3 mi
- 8/10Oswego High SchoolGrades: 9-12Distance: 3.1 mi
Schools provided by the listing agent
- District: 308
Source: MRED as distributed by MLS GRID. This data may not be complete. We recommend contacting the local school district to confirm school assignments for this home.
Get a cash offer in 3 minutes
Find out how much your home could sell for in as little as 3 minutes with a no-obligation cash offer.
Estimated market value$579,900
Get a cash offer in 3 minutes
Find out how much your home could sell for in as little as 3 minutes with a no-obligation cash offer.
Estimated market value
$579,900

